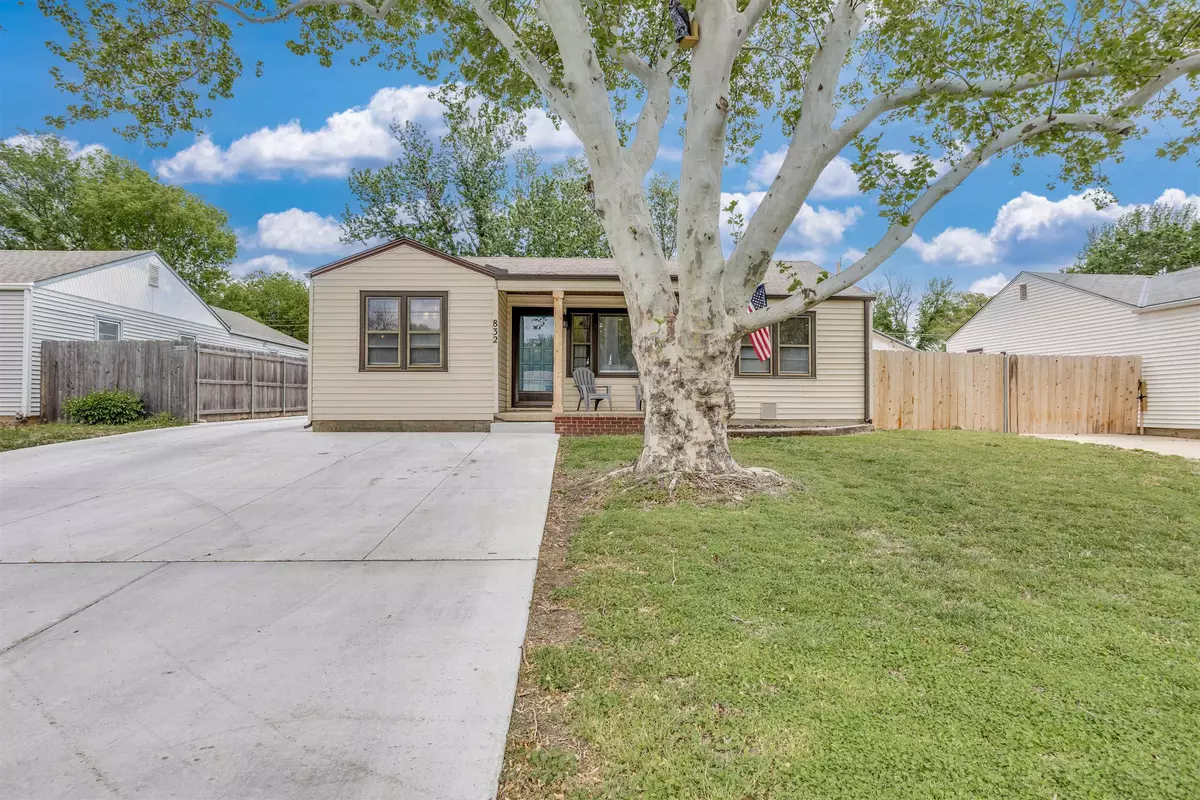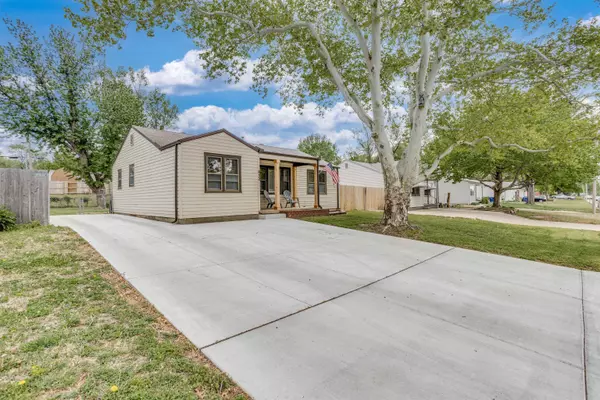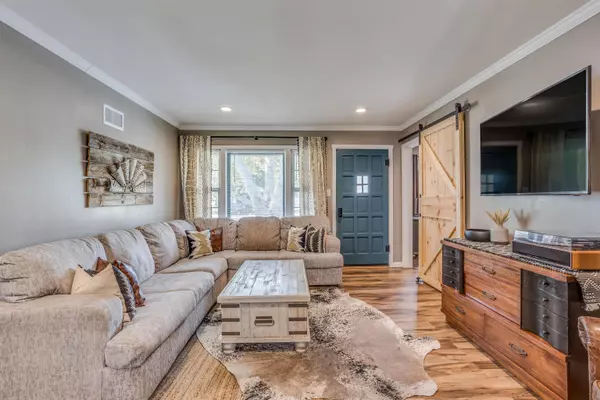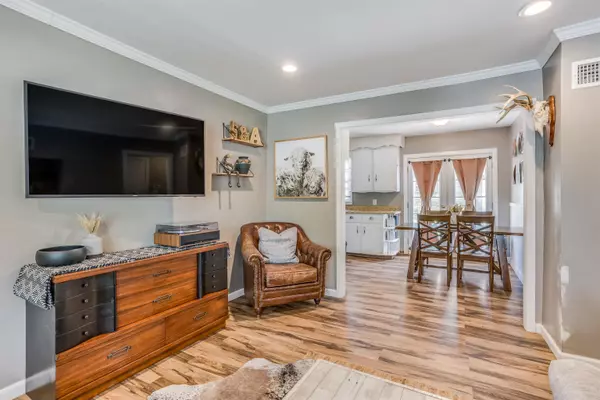$155,000
$155,000
For more information regarding the value of a property, please contact us for a free consultation.
3 Beds
1 Bath
1,054 SqFt
SOLD DATE : 05/30/2024
Key Details
Sold Price $155,000
Property Type Single Family Home
Sub Type Single Family Onsite Built
Listing Status Sold
Purchase Type For Sale
Square Footage 1,054 sqft
Price per Sqft $147
Subdivision El Paso Acres
MLS Listing ID SCK638237
Sold Date 05/30/24
Style Ranch
Bedrooms 3
Full Baths 1
Total Fin. Sqft 1054
Originating Board sckansas
Year Built 1955
Annual Tax Amount $1,475
Tax Year 2023
Lot Size 7,840 Sqft
Acres 0.18
Lot Dimensions 7811
Property Description
Welcome to your new cozy abode nestled in the heart of Derby, Kansas! This delightful 3-bedroom, 1-bathroom home offers comfort and convenience in a prime location. As you step inside, you're greeted by a warm and inviting atmosphere, with abundant natural light illuminating the spacious living areas. The well-designed layout includes a separate laundry room, ensuring convenience and functionality for your everyday tasks. The heart of the home lies in its expansive master bedroom, offering ample space to unwind and relax. A highlight of the master suite is the generous walk-in closet, providing plenty of storage for your wardrobe and belongings. Located in the vibrant community of Derby, residents enjoy easy access to local amenities, schools, parks, and entertainment options. With its desirable features and prime location, this home is an excellent opportunity for first-time buyers, growing families, or investors seeking a turnkey property.
Location
State KS
County Sedgwick
Direction From Baltimore and Madison go east to Westview Dr. Westview Dr head north to home.
Rooms
Basement None
Interior
Interior Features Ceiling Fan(s), Walk-In Closet(s)
Heating Forced Air, Gas
Cooling Central Air, Electric
Fireplace No
Appliance Dishwasher, Disposal, Range/Oven
Heat Source Forced Air, Gas
Laundry Main Floor, Separate Room
Exterior
Parking Features None
Utilities Available Sewer Available, Gas, Public
View Y/N Yes
Roof Type Composition
Street Surface Paved Road
Building
Lot Description Standard
Foundation None
Architectural Style Ranch
Level or Stories One
Schools
Elementary Schools El Paso
Middle Schools Derby
High Schools Derby
School District Derby School District (Usd 260)
Read Less Info
Want to know what your home might be worth? Contact us for a FREE valuation!

Our team is ready to help you sell your home for the highest possible price ASAP






