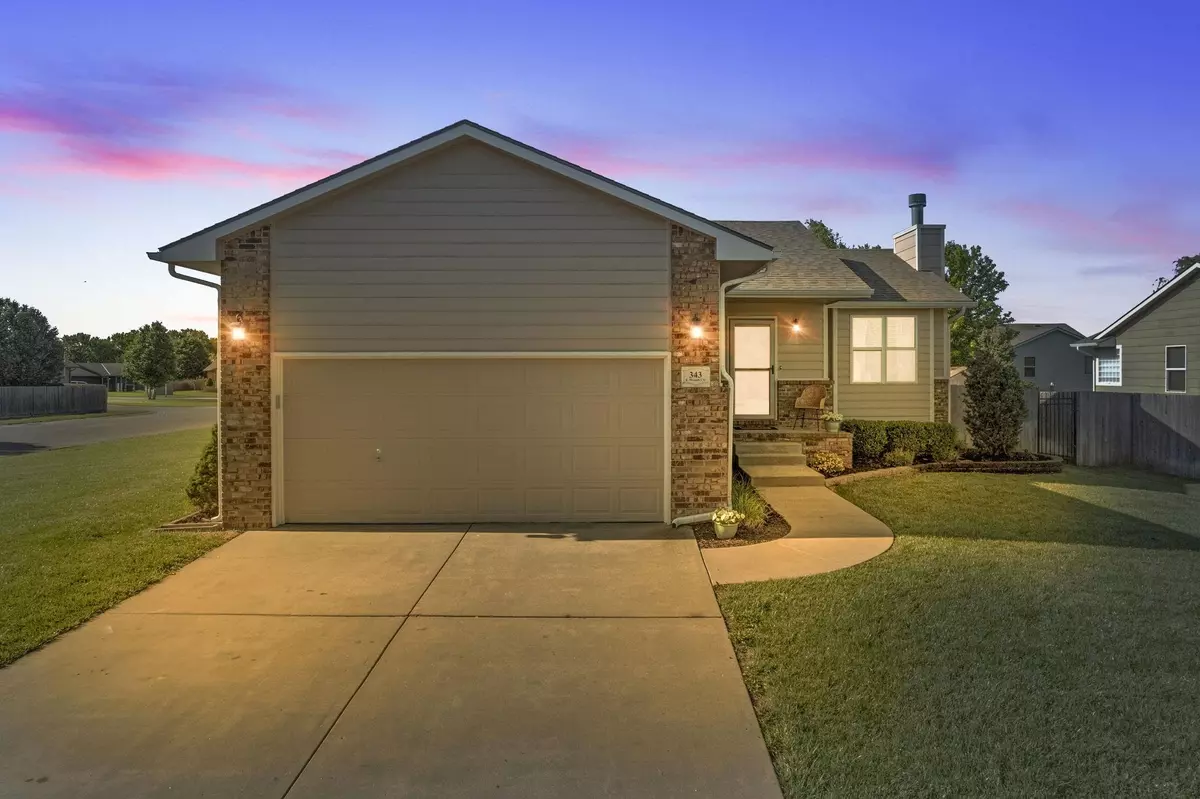$265,000
$265,000
For more information regarding the value of a property, please contact us for a free consultation.
4 Beds
3 Baths
2,033 SqFt
SOLD DATE : 06/07/2024
Key Details
Sold Price $265,000
Property Type Single Family Home
Sub Type Single Family Onsite Built
Listing Status Sold
Purchase Type For Sale
Square Footage 2,033 sqft
Price per Sqft $130
Subdivision Country Walk Estates
MLS Listing ID SCK638798
Sold Date 06/07/24
Style Ranch
Bedrooms 4
Full Baths 3
HOA Fees $11
Total Fin. Sqft 2033
Originating Board sckansas
Year Built 2004
Annual Tax Amount $3,583
Tax Year 2023
Lot Size 0.270 Acres
Acres 0.27
Lot Dimensions 11726
Property Description
Your dream home just hit the market! Located on a corner lot spanning over a quarter of an acre in the beautiful Country Walk Estates neighborhood, this home boasts lovely finishes and excellent features in every room. Pull up front and you'll notice the great curb appeal, with well-manicured landscaping and a partial brick exterior that invite you in. Step inside to find living areas graced by soaring vaulted ceilings, creating an ambiance of spaciousness and comfort. The living room is centered around a cozy brick fireplace, perfect for relaxing evenings or gatherings with loved ones. The open layout connects the kitchen and dining room to the living room, ideal for entertaining guests. In the dining room, there are large windows and sliding glass doors that open to the back deck, offering pretty views while you eat or enjoy your morning coffee. The kitchen is a dream for the home chef, boasting an eating bar peninsula, ample cabinet space, and stainless appliances that are included with the home. The main floor hosts two bedrooms and two baths, including the spacious master bedroom with an en suite bath featuring a relaxing tub, separate shower, double vanity, and a sizeable walk-in closet. A conveniently-located laundry room completes the main floor. Head downstairs and discover even more living space with a large family/recreation room that can accommodate a home theater, play area, or anything else you desire. Two more bedrooms and another full bathroom provide flexibility and space to spread out. Outside, the expansive yard is fully fenced and features a deck and patio, perfect for outdoor gatherings and enjoying the beautiful Kansas weather. The sprinkler system and irrigation well keep the yard lush and green, while mature trees provide ample shade. Located in the Mulvane School District, this home is also close to easy highway access via K-15, parks, grocery shopping, restaurants, and more. Schedule your private showing and hurry in to see it today before it's gone!
Location
State KS
County Sedgwick
Direction From 103rd & Webb: Head W on 103rd. Turn S onto Country Walk, then W onto Wessels Cir to the home.
Rooms
Basement Finished
Kitchen Eating Bar, Island, Range Hood
Interior
Interior Features Ceiling Fan(s), Walk-In Closet(s), Vaulted Ceiling
Heating Forced Air, Gas
Cooling Central Air, Electric
Fireplaces Type One, Living Room
Fireplace Yes
Appliance Dishwasher, Disposal, Microwave, Refrigerator, Range/Oven
Heat Source Forced Air, Gas
Laundry Main Floor, Separate Room
Exterior
Parking Features Attached
Garage Spaces 2.0
Utilities Available Sewer Available, Gas, Public
View Y/N Yes
Roof Type Composition
Street Surface Paved Road
Building
Lot Description Corner Lot, Cul-De-Sac, Standard
Foundation Full, View Out
Architectural Style Ranch
Level or Stories One
Schools
Elementary Schools Munson
Middle Schools Mulvane
High Schools Mulvane
School District Mulvane School District (Usd 263)
Others
Monthly Total Fees $11
Read Less Info
Want to know what your home might be worth? Contact us for a FREE valuation!

Our team is ready to help you sell your home for the highest possible price ASAP






