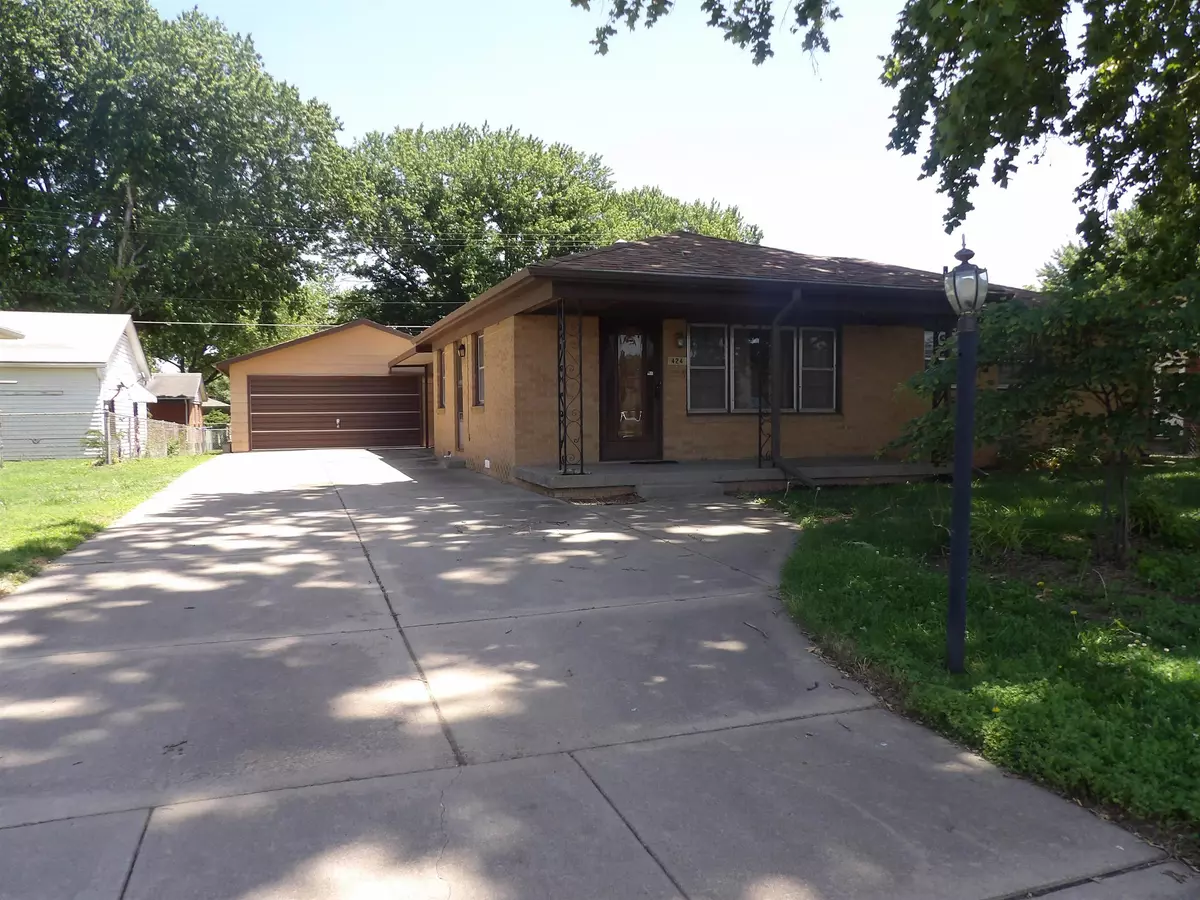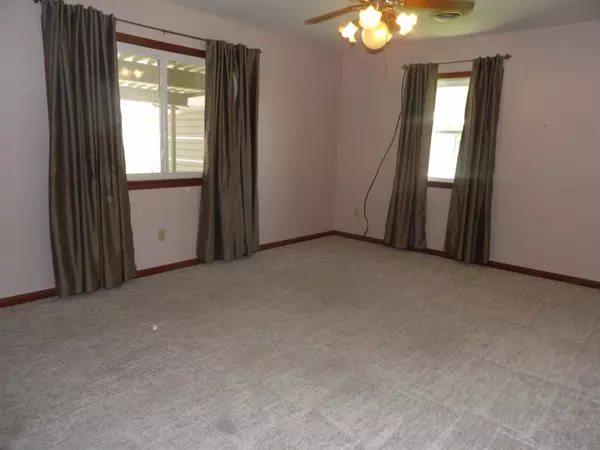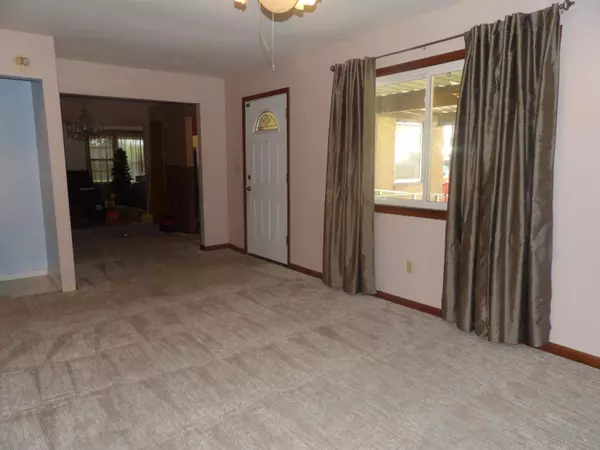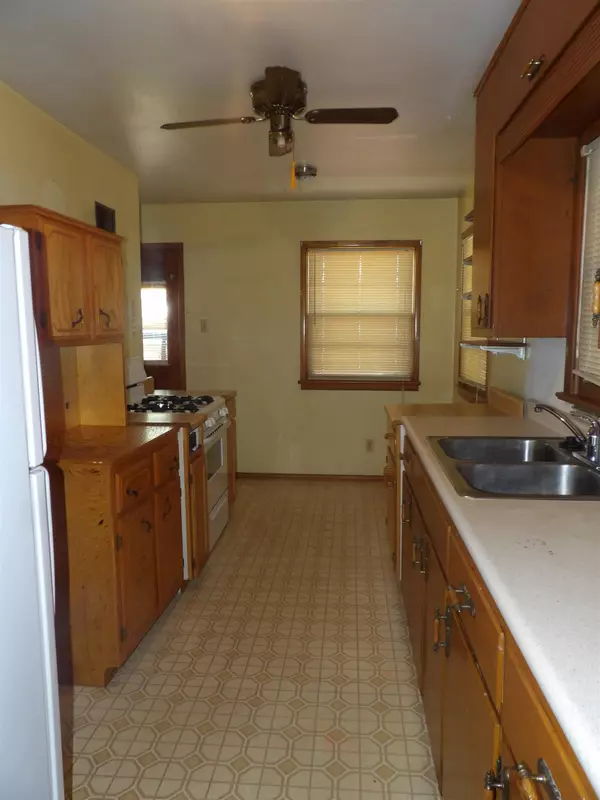$165,000
$145,000
13.8%For more information regarding the value of a property, please contact us for a free consultation.
3 Beds
2 Baths
1,525 SqFt
SOLD DATE : 06/12/2024
Key Details
Sold Price $165,000
Property Type Single Family Home
Sub Type Single Family Onsite Built
Listing Status Sold
Purchase Type For Sale
Square Footage 1,525 sqft
Price per Sqft $108
Subdivision Sunnydell
MLS Listing ID SCK639708
Sold Date 06/12/24
Style Ranch,Traditional
Bedrooms 3
Full Baths 2
Total Fin. Sqft 1525
Originating Board sckansas
Year Built 1953
Annual Tax Amount $1,490
Tax Year 2023
Lot Size 7,840 Sqft
Acres 0.18
Lot Dimensions 8049
Property Description
Sweet deal for someone who wants to gain equity just by doing minor updating. The heating and air are only 3 years old and the water heater is 4 years old. The leaf filters were installed on the house 2 or 3 years ago. Windows are all older but are still in good shape. No wood rot on any of them. The kitchen comes with a gas stove, small frig and newer faucet and garbage disposal. There is a whole house fan that has been boarded up. It comes on but I'm not sure if it's working properly because of the board. Jo Jacs is coming out this spring to spray for bag worms. We want to save the huge sycamore in the front yard. The gargage is way oversized and comes with two extra working side by side refrigerators. The seller is leaving some ladders and some shelving. The garage has it's own electric panel.
Location
State KS
County Sedgwick
Direction From K-15 and Madison go south to English, east to Georgie, north to home.
Rooms
Basement None
Kitchen Electric Hookup, Gas Hookup, Laminate Counters
Interior
Interior Features Ceiling Fan(s), Partial Window Coverings
Heating Forced Air, Gas
Cooling Central Air, Electric
Fireplace No
Appliance Disposal, Refrigerator, Range/Oven, Washer, Dryer
Heat Source Forced Air, Gas
Laundry Main Floor, 220 equipment
Exterior
Parking Features Detached, Opener, Oversized
Garage Spaces 2.0
Utilities Available Sewer Available, Gas, Public
View Y/N Yes
Roof Type Composition
Street Surface Paved Road
Building
Lot Description Standard
Foundation None, Crawl Space
Architectural Style Ranch, Traditional
Level or Stories One
Schools
Elementary Schools Swaney
Middle Schools Derby
High Schools Derby
School District Derby School District (Usd 260)
Read Less Info
Want to know what your home might be worth? Contact us for a FREE valuation!

Our team is ready to help you sell your home for the highest possible price ASAP






