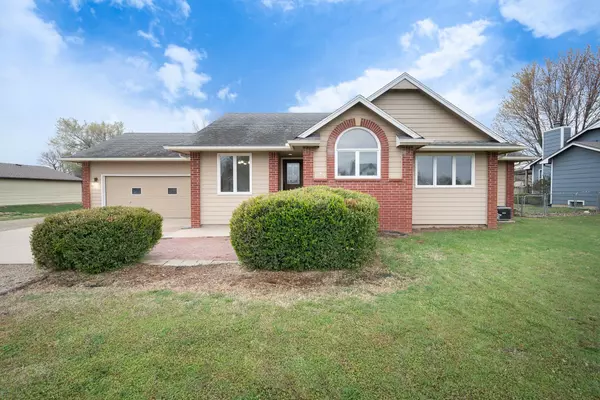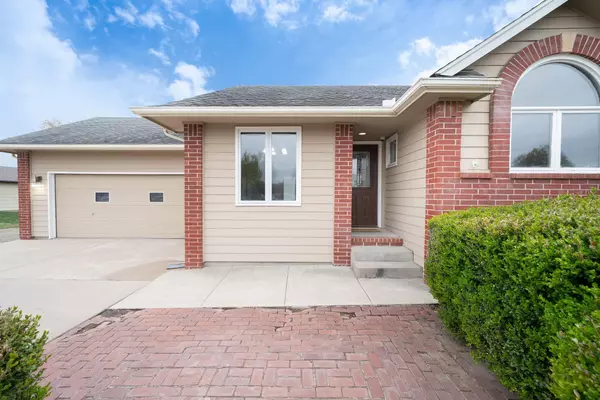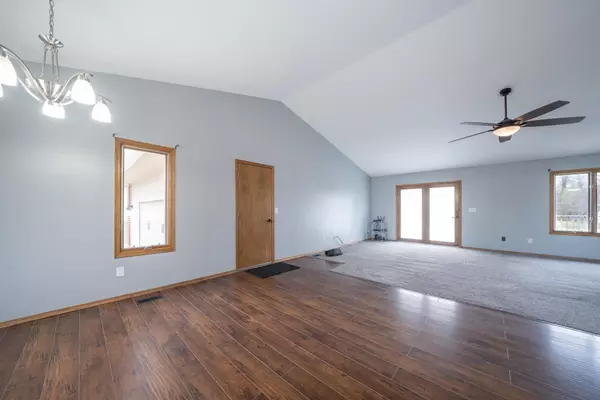$350,000
$375,000
6.7%For more information regarding the value of a property, please contact us for a free consultation.
4 Beds
4 Baths
2,604 SqFt
SOLD DATE : 06/12/2024
Key Details
Sold Price $350,000
Property Type Single Family Home
Sub Type Single Family Onsite Built
Listing Status Sold
Purchase Type For Sale
Square Footage 2,604 sqft
Price per Sqft $134
Subdivision Peach Valley
MLS Listing ID SCK637365
Sold Date 06/12/24
Style Ranch
Bedrooms 4
Full Baths 3
Half Baths 1
Total Fin. Sqft 2604
Originating Board sckansas
Year Built 1994
Annual Tax Amount $2,806
Tax Year 2023
Lot Size 1.490 Acres
Acres 1.49
Lot Dimensions 64755
Property Description
Welcome home! This beautiful home sits on 1.49 acres, all fenced in! Interior of the home features new paint and carpet. 2 bedrooms on the main floor and a great size kitchen for hosting those events. Home has main floor laundry or laundry hookups in the basement. 2 bedroom, 1 bath complete the basement space. 2 car detached shop/garage is perfect for any enthusiast wanting to build or tinker, complete with its own 1/2 bath and its own heat source and electrical panel with 220 plugs. Country living but close enough to shopping, schools, the casino and so much more! Schedule your private showing today and make this house your next home!
Location
State KS
County Sedgwick
Direction 79th St South and Hydraulic (16th St East) south to 86th St, west to home
Rooms
Basement Finished
Kitchen Pantry, Range Hood, Electric Hookup, Laminate Counters
Interior
Interior Features Ceiling Fan(s), Walk-In Closet(s), Vaulted Ceiling, All Window Coverings, Wood Laminate Floors
Heating Forced Air, Gas
Cooling Central Air, Electric
Fireplaces Type One
Fireplace Yes
Appliance Dishwasher, Disposal, Microwave, Refrigerator, Range/Oven
Heat Source Forced Air, Gas
Laundry In Basement, Main Floor, 220 equipment
Exterior
Parking Features Attached, Oversized
Garage Spaces 4.0
Utilities Available Sewer Available, Gas, Private Water, Public
View Y/N Yes
Roof Type Composition
Street Surface Unpaved
Building
Lot Description Standard
Foundation Full, View Out
Architectural Style Ranch
Level or Stories One
Schools
Elementary Schools Swaney
Middle Schools Derby
High Schools Derby
School District Haysville School District (Usd 261)
Read Less Info
Want to know what your home might be worth? Contact us for a FREE valuation!

Our team is ready to help you sell your home for the highest possible price ASAP






