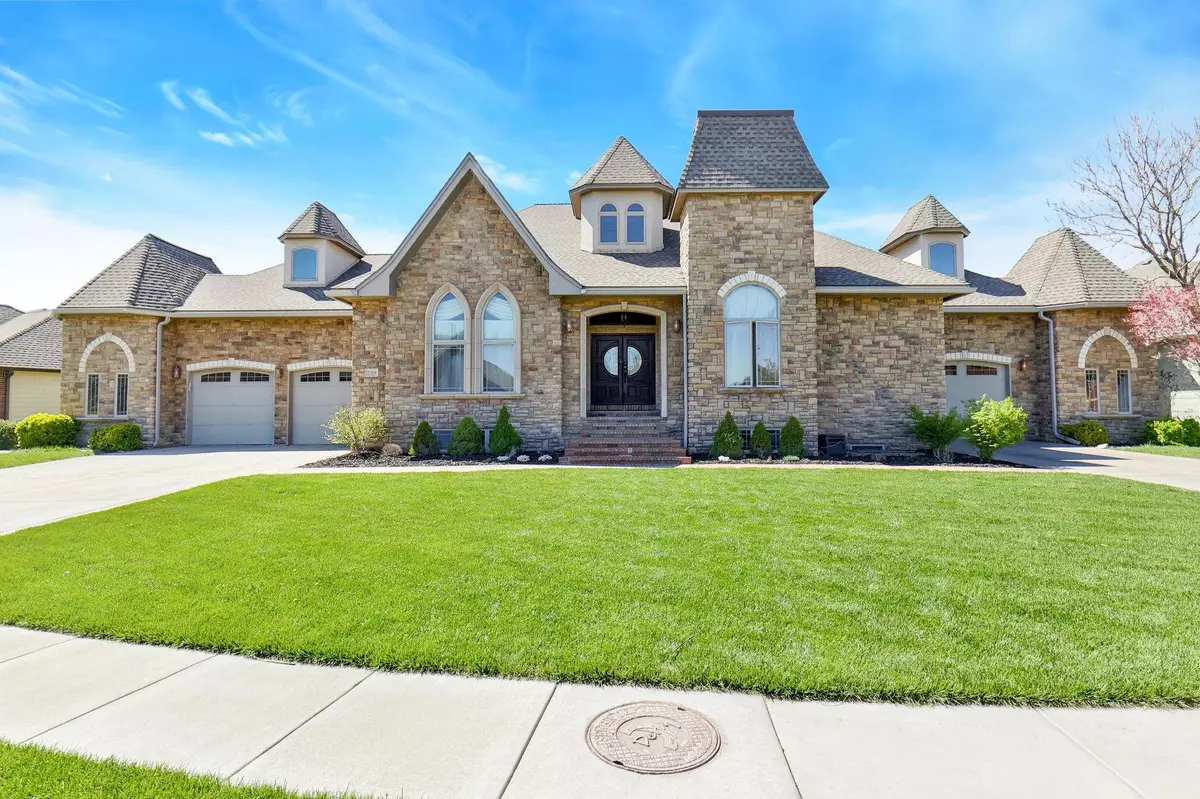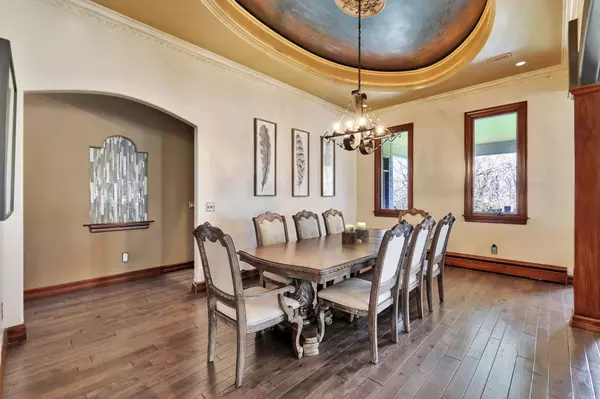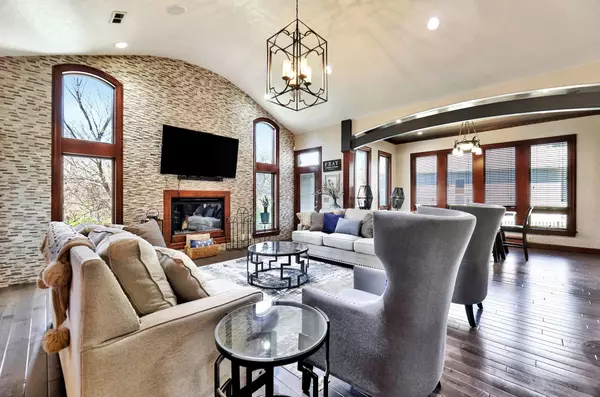$624,000
$624,000
For more information regarding the value of a property, please contact us for a free consultation.
5 Beds
7 Baths
6,240 SqFt
SOLD DATE : 06/20/2024
Key Details
Sold Price $624,000
Property Type Single Family Home
Sub Type Single Family Onsite Built
Listing Status Sold
Purchase Type For Sale
Square Footage 6,240 sqft
Price per Sqft $100
Subdivision The Oaks
MLS Listing ID SCK637338
Sold Date 06/20/24
Style Tudor,Victorian
Bedrooms 5
Full Baths 5
Half Baths 2
HOA Fees $39
Total Fin. Sqft 6240
Originating Board sckansas
Year Built 2006
Annual Tax Amount $8,444
Tax Year 2023
Lot Size 0.370 Acres
Acres 0.37
Lot Dimensions 16118
Property Description
If you're looking for a one of a kind home in Derby with the chance to assume a 2.25% loan, this is your chance! This unique home boasts 5+bedrooms, 5 full bathrooms and 2 half baths...One bathroom is in the garage. This home is formerly known as The Castle on the Prairie. All of the bedrooms are spacious...one of which is in the basement with an attached kitchen and laundry which is perfect for multi-generational living!!! It even has its own entrance. This home just had a 63K roof and gutters installed...No Specials..Solid home with a media room and a theatre room. As you enter the home, you'll appreciate the calming feel of a water feature which leads to the foyer that is perfect for that Grand Piano or makes a nice sitting area. The open floor plan has a eat in kitchen with all appliances staying. Formal dining, breakfast nook, and family room that are perfect for entertaining. Basement boasts 9 foot ceilings and has radiant heat throughout. If you love watching movies, there are 2 areas for you to choose from.....one is a theatre room and the other area is a great hang out area. The basement is also plumbed for a bar or fish tank. This home is just a short drive to the Derby Golf Course as well as dining and shopping.
Location
State KS
County Sedgwick
Direction From Rock Rd and Patriot in Derby, head west on E. Patriot Ave, Left at the light on N Triple Week Dr, then 1st right onto Rough Creek. Street curves and home is on the right.
Rooms
Basement Finished
Kitchen Desk, Eating Bar, Island, Pantry, Range Hood, Electric Hookup, Gas Hookup, Granite Counters
Interior
Interior Features Ceiling Fan(s), Walk-In Closet(s), Fireplace Doors/Screens, Hardwood Floors, Skylight(s), Vaulted Ceiling, Water Pur. System, All Window Coverings, Wired for Sound
Heating Zoned, Radiant Floor
Cooling Central Air, Zoned
Fireplaces Type Two, Family Room, Rec Room/Den, Gas, Blower Fan, Insert
Fireplace Yes
Appliance Dishwasher, Disposal, Refrigerator, Range/Oven
Heat Source Zoned, Radiant Floor
Laundry In Basement, Main Floor, Separate Room, 220 equipment, Sink
Exterior
Exterior Feature Deck, Covered Deck, Guttering - ALL, Irrigation Well, Sprinkler System, Stone
Parking Features Attached, Opener, Oversized
Garage Spaces 3.0
Utilities Available Sewer Available, Gas, Public
View Y/N Yes
Roof Type Composition
Street Surface Paved Road
Building
Lot Description Irregular Lot, River/Creek, Wooded
Foundation Full, View Out, Walk Out Below Grade
Architectural Style Tudor, Victorian
Level or Stories One and One Half
Schools
Elementary Schools Derby Hills
Middle Schools Derby
High Schools Derby
School District Derby School District (Usd 260)
Others
HOA Fee Include Gen. Upkeep for Common Ar
Monthly Total Fees $39
Read Less Info
Want to know what your home might be worth? Contact us for a FREE valuation!

Our team is ready to help you sell your home for the highest possible price ASAP






