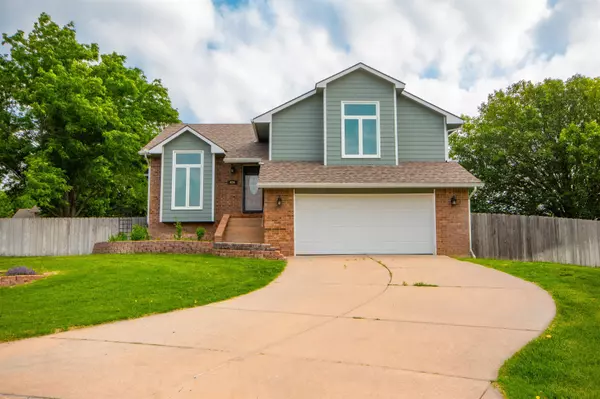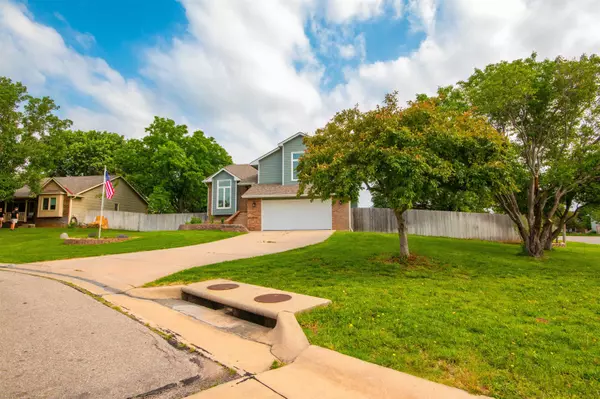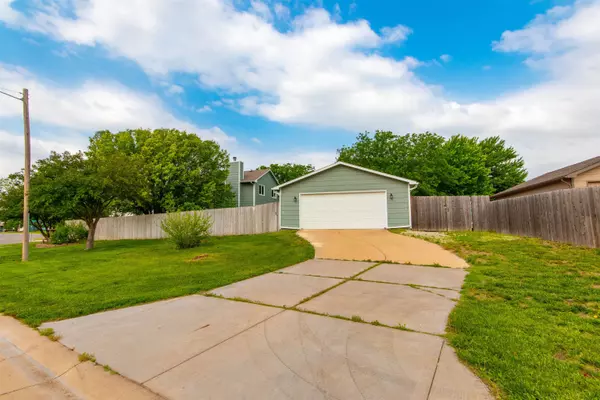$325,000
$320,000
1.6%For more information regarding the value of a property, please contact us for a free consultation.
4 Beds
3 Baths
2,014 SqFt
SOLD DATE : 06/21/2024
Key Details
Sold Price $325,000
Property Type Single Family Home
Sub Type Single Family Onsite Built
Listing Status Sold
Purchase Type For Sale
Square Footage 2,014 sqft
Price per Sqft $161
Subdivision Ridgepoint
MLS Listing ID SCK639485
Sold Date 06/21/24
Style Traditional
Bedrooms 4
Full Baths 2
Half Baths 1
Total Fin. Sqft 2014
Originating Board sckansas
Year Built 1993
Annual Tax Amount $4,190
Tax Year 2023
Lot Size 0.360 Acres
Acres 0.36
Lot Dimensions 15509
Property Description
Beautiful split-level home on a corner lot in Derby! This dream home offers four levels with 4 beds and 2.5 baths on a large corner lot - close to country clubs, parks, and more! There's room for all the cars and toys in the attached 2-car garage AND the climate-controlled, oversized 2-car garage with its own separate driveway. The elevated entryway leads to a large, vaulted great room with a picture window and a spacious kitchen featuring new quartz counters, new tile backsplash, natural stained cabinets, a nearby cozy breakfast area, and full pantry. You'll love the primary bedroom's vaulted ceiling, walk-in closet, and en suite bath with twin vanity and a full-sized tub! Two more bedrooms on the upper floors share a full bath with tub. The lower level of the home features a large family room with fireplace and French door access to the rear patio as well as a half bath, laundry room and storage. Step down to a fourth bedroom - which could be a home office or bonus room. A full privacy fence encloses the large backyard. Mature trees provide ample shade in the well-maintained lawn complete with a sprinkler system and irrigation well. The climate-controlled garage provides great space for a workshop or storage for tools and heavy equipment. There's a separate shed for additional storage and lawn tools. Live in a beautiful community, walking distance from Derby Elementary. Other nearby popular establishments are the Woodlawn Park, Derby Golf & Country Club, and Stone Creek Disc Golf Park. You'll find plenty of shopping and dining options along nearby Rock Rd and Patriot Ave. Call us to schedule an exclusive showing of this beautiful home today!
Location
State KS
County Sedgwick
Direction E Patriot Ave to Woodlawn
Rooms
Basement Partially Finished
Kitchen Pantry
Interior
Interior Features Ceiling Fan(s), Walk-In Closet(s), Decorative Fireplace, Fireplace Doors/Screens, Water Softener-Own, Vaulted Ceiling, Water Pur. System, Laminate, Wood Laminate Floors
Heating Forced Air
Cooling Central Air
Fireplaces Type One, Family Room, Gas, Insert
Fireplace Yes
Appliance Dishwasher, Disposal, Refrigerator, Range/Oven
Heat Source Forced Air
Laundry Lower Level, 220 equipment
Exterior
Parking Features Attached, Detached
Garage Spaces 4.0
Utilities Available Sewer Available, Gas, Public
View Y/N Yes
Roof Type Composition
Street Surface Paved Road
Building
Lot Description Corner Lot
Foundation Partial, View Out
Architectural Style Traditional
Level or Stories Tri-Level
Schools
Elementary Schools Derby Hills
Middle Schools Derby
High Schools Derby
School District Derby School District (Usd 260)
Read Less Info
Want to know what your home might be worth? Contact us for a FREE valuation!

Our team is ready to help you sell your home for the highest possible price ASAP






