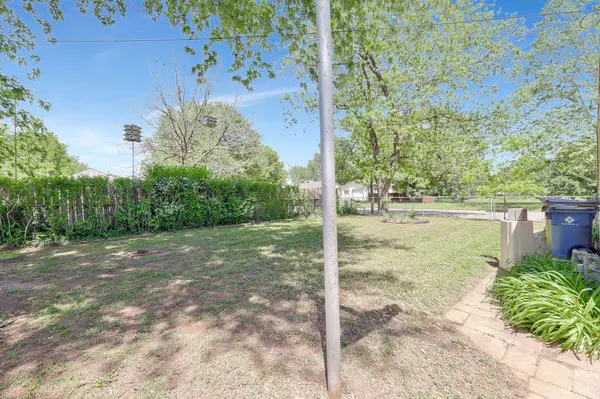$199,900
$199,900
For more information regarding the value of a property, please contact us for a free consultation.
3 Beds
3 Baths
2,220 SqFt
SOLD DATE : 06/24/2024
Key Details
Sold Price $199,900
Property Type Single Family Home
Sub Type Single Family Onsite Built
Listing Status Sold
Purchase Type For Sale
Square Footage 2,220 sqft
Price per Sqft $90
Subdivision Sunnydell
MLS Listing ID SCK638842
Sold Date 06/24/24
Style Ranch
Bedrooms 3
Full Baths 3
Total Fin. Sqft 2220
Originating Board sckansas
Year Built 1954
Annual Tax Amount $2,893
Tax Year 2023
Lot Size 7,405 Sqft
Acres 0.17
Lot Dimensions 7405
Property Description
Huge potential in this 2200+ sq ft Derby Ranch home located on a nice corner lot! This home has been loved by the same family for 70 years. Features include spacious main floor living room with large bank of windows, spacious kitchen with lots of counters, cabinets and pantry for storage, all appliances stay including washer & dryer just off the kitchen, a handy eating bar that's open to the huge main floor family room and convenient dining area! There is patio door access to the backyard and the oversized & heated two-car garage from the family room. Three bedrooms and two full baths complete the main floor of this home. You'll find additional finished living space in the basement that features a family/rec room with egress window for safety, two additional finished rooms that the owners used for a bedroom and office, however, they would be non-conforming as they are lacking egress windows. There is a third full bath in the basement as well. This home sits on a corner lot adjacent to Hand Park and a short walk to Swaney Elementary. The yard is fenced with a storage shed, large patio, storm shelter, covered front porch and lots of shade trees including 4 pecan trees! Vinyl siding for easy outdoor maintenance and the roof was replaced in 2022 with gutter guards added. This home offers a huge amount of living space in a great location in south Derby! Schedule your private showing soon before it's SOLD!
Location
State KS
County Sedgwick
Direction SE on K-15 thru Derby, turn left on English and immediately turn S on Baltimore to Park Lane, E to home.
Rooms
Basement Finished
Kitchen Eating Bar, Pantry, Range Hood, Electric Hookup
Interior
Interior Features Ceiling Fan(s), Hardwood Floors, Water Softener-Own, All Window Coverings
Heating Forced Air, Gas
Cooling Central Air, Electric
Fireplace No
Appliance Dishwasher, Disposal, Refrigerator, Range/Oven, Washer, Dryer
Heat Source Forced Air, Gas
Laundry Main Floor
Exterior
Parking Features Attached, Side Load
Garage Spaces 2.0
Utilities Available Sewer Available, Gas, Public
View Y/N Yes
Roof Type Composition
Street Surface Paved Road
Building
Lot Description Corner Lot
Foundation Partial, Day Light, No Egress Window(s)
Architectural Style Ranch
Level or Stories One
Schools
Elementary Schools Swaney
Middle Schools Derby
High Schools Derby
School District Derby School District (Usd 260)
Read Less Info
Want to know what your home might be worth? Contact us for a FREE valuation!

Our team is ready to help you sell your home for the highest possible price ASAP






