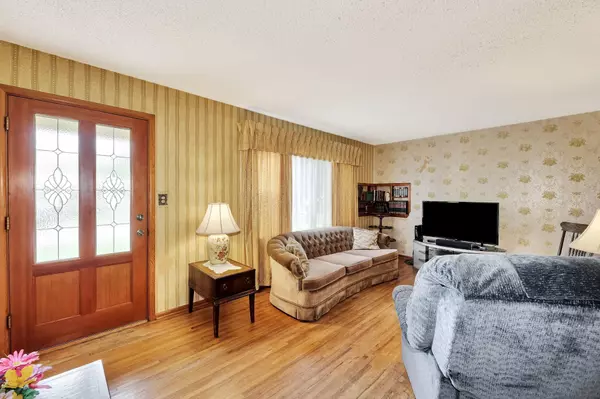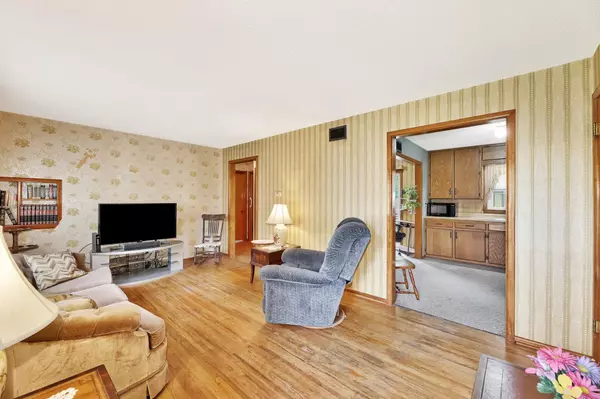$120,000
$130,000
7.7%For more information regarding the value of a property, please contact us for a free consultation.
2 Beds
1 Bath
920 SqFt
SOLD DATE : 06/28/2024
Key Details
Sold Price $120,000
Property Type Single Family Home
Sub Type Single Family Onsite Built
Listing Status Sold
Purchase Type For Sale
Square Footage 920 sqft
Price per Sqft $130
Subdivision Jack Pate
MLS Listing ID SCK639310
Sold Date 06/28/24
Style Ranch
Bedrooms 2
Full Baths 1
Total Fin. Sqft 920
Originating Board sckansas
Year Built 1955
Annual Tax Amount $1,456
Tax Year 2023
Lot Size 8,276 Sqft
Acres 0.19
Lot Dimensions 8203
Property Description
Welcome home to this well cared for Haysville charmer! You'll definitely appreciate the large living room and eat in kitchen on this one! The home features two good sized bedrooms and an office/dining room to fit your work from home needs! Although it is currently a two bedroom home, the office/dining room could easily be converted back into a third bedroom if needed. Speaking of the functionality, you do have a separate laundry room off the kitchen. A fully fenced back yard is also a major benefit and the newer deck on the back of the house is the perfect place to enjoy dining al fresca. There is a sprinkler system in the front yard to make for easy lawn maintenance, and there are hardwood floors in the living room, dining, bedroom, and under the carpet in the front room. Schedule your showing today, you don't want to miss this one!
Location
State KS
County Sedgwick
Direction From S Meridian St and W 71st St S, East on W 71st St S, South on Wire to home
Rooms
Basement None
Kitchen Laminate Counters
Interior
Interior Features Hardwood Floors
Heating Forced Air, Gas
Cooling Central Air, Electric
Fireplace No
Appliance Refrigerator, Range/Oven
Heat Source Forced Air, Gas
Laundry Main Floor
Exterior
Exterior Feature Patio-Covered, Deck, Fence-Chain Link, Fence-Wood, Guttering - ALL, Sprinkler System, Frame
Parking Features Attached
Garage Spaces 1.0
Utilities Available Sewer Available, Gas, Public
View Y/N Yes
Roof Type Composition
Street Surface Paved Road
Building
Lot Description Standard
Foundation Crawl Space
Architectural Style Ranch
Level or Stories One
Schools
Elementary Schools Rex
Middle Schools Haysville
High Schools Campus
School District Haysville School District (Usd 261)
Read Less Info
Want to know what your home might be worth? Contact us for a FREE valuation!

Our team is ready to help you sell your home for the highest possible price ASAP






