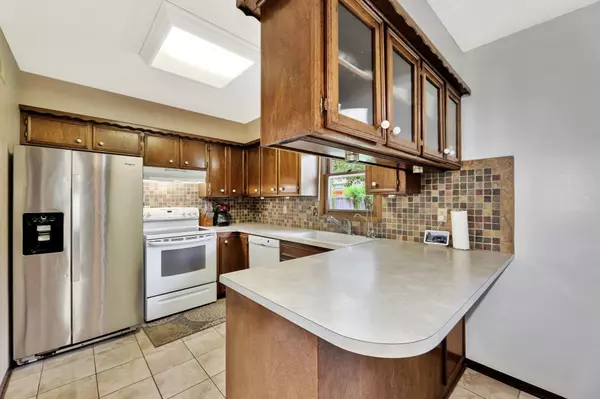$250,000
$245,000
2.0%For more information regarding the value of a property, please contact us for a free consultation.
3 Beds
3 Baths
2,682 SqFt
SOLD DATE : 07/01/2024
Key Details
Sold Price $250,000
Property Type Single Family Home
Sub Type Single Family Onsite Built
Listing Status Sold
Purchase Type For Sale
Square Footage 2,682 sqft
Price per Sqft $93
Subdivision Brook Forest East
MLS Listing ID SCK639818
Sold Date 07/01/24
Style Ranch
Bedrooms 3
Full Baths 3
Total Fin. Sqft 2682
Originating Board sckansas
Year Built 1973
Annual Tax Amount $3,740
Tax Year 2023
Lot Size 10,454 Sqft
Acres 0.24
Lot Dimensions 10454
Property Description
Beautiful 2600+ square foot well maintained brick front 3+ bedroom, 3 bath ranch. Wonderful double entry doors, good sized dining room, vinyl sliding doors to patio. 3 season room with entrance from master suite or backyard is an added bonus. Basement has full bath, separate laundry room, huge family room, spacious nonconforming bedroom or rec room and 2 storage areas, one with a full wall of shelves. Some additional features include a high efficiency HVAC, large concrete floor storage building in privacy fenced yard, and a 3 car drive plus RV parking. Nice quiet Brook Forest East neighborhood. See this one soon!!!! Minimum 1 hour notice to show please. Seller to read Mai-Ling R Kannenberg.
Location
State KS
County Sedgwick
Direction Between Woodlawn and Rock on James to Beaver Trail then south to home
Rooms
Basement Finished
Kitchen Range Hood, Electric Hookup, Laminate Counters
Interior
Interior Features Ceiling Fan(s), All Window Coverings
Heating Forced Air, Gas
Cooling Central Air, Electric
Fireplace No
Appliance Disposal, Refrigerator, Range/Oven
Heat Source Forced Air, Gas
Laundry In Basement, Separate Room, 220 equipment
Exterior
Parking Features Attached, Opener
Garage Spaces 2.0
Utilities Available Sewer Available, Gas, Public
View Y/N Yes
Roof Type Composition
Street Surface Paved Road
Building
Lot Description Standard
Foundation Full, No Egress Window(s)
Architectural Style Ranch
Level or Stories One
Schools
Elementary Schools Tanglewood
Middle Schools Derby
High Schools Derby
School District Derby School District (Usd 260)
Read Less Info
Want to know what your home might be worth? Contact us for a FREE valuation!

Our team is ready to help you sell your home for the highest possible price ASAP






