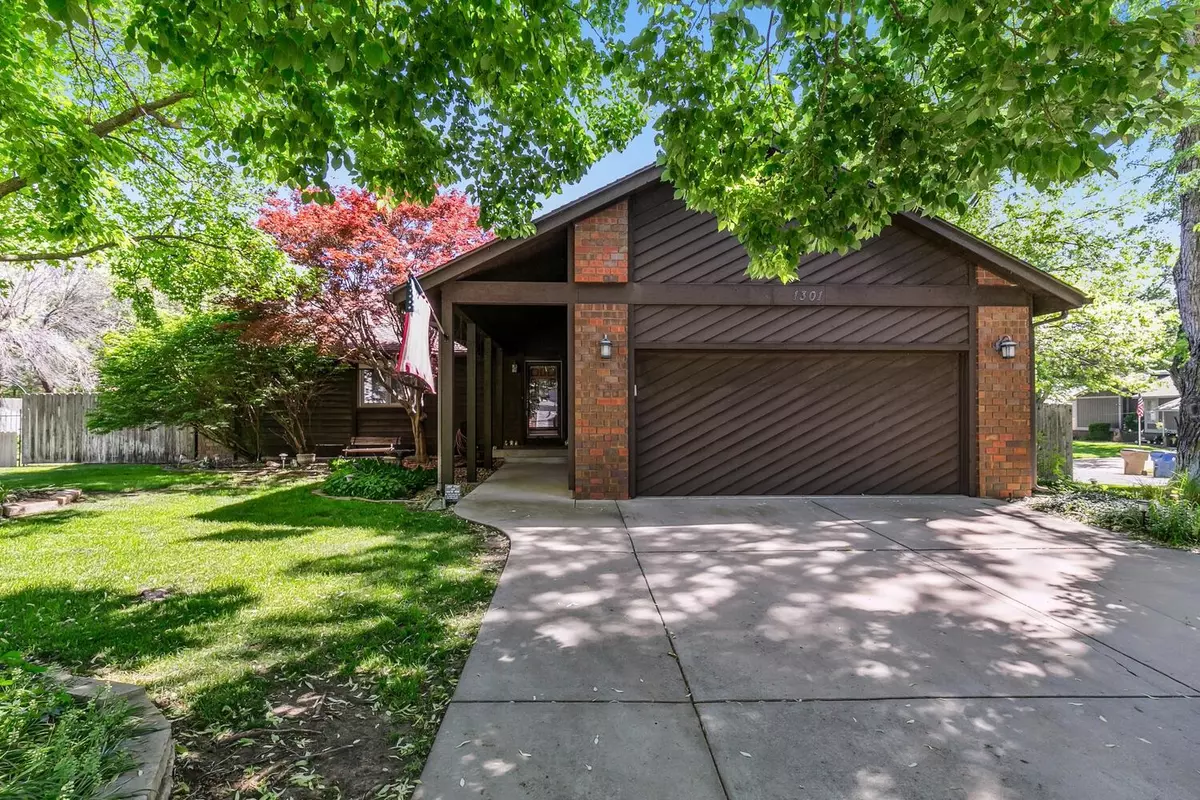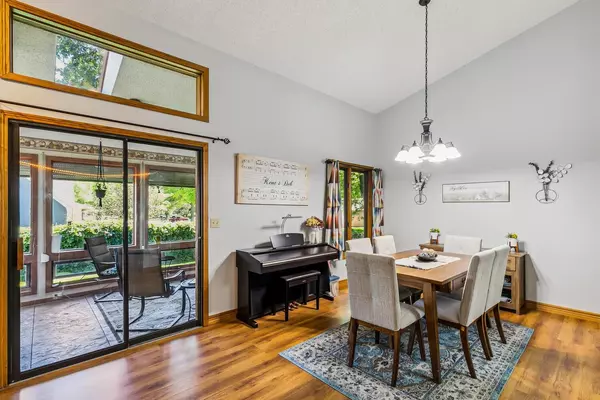$312,000
$315,000
1.0%For more information regarding the value of a property, please contact us for a free consultation.
4 Beds
3 Baths
3,210 SqFt
SOLD DATE : 07/01/2024
Key Details
Sold Price $312,000
Property Type Single Family Home
Sub Type Single Family Onsite Built
Listing Status Sold
Purchase Type For Sale
Square Footage 3,210 sqft
Price per Sqft $97
Subdivision Tanglewood
MLS Listing ID SCK638811
Sold Date 07/01/24
Style Ranch
Bedrooms 4
Full Baths 3
Total Fin. Sqft 3210
Originating Board sckansas
Year Built 1983
Annual Tax Amount $4,554
Tax Year 2023
Lot Size 0.280 Acres
Acres 0.28
Lot Dimensions 120000
Property Description
Location is amazing on this great home with over 1700 sq ft just on the main level. Just down from Tanglewood elementary, this home is so convenient for walking distance to the school and right in the heart of Derby with less than 5 mins for shopping, restaurants, etc. The sellers have loved this home with its large open living room/dining combo, sunroom with large windows for natural light right off the main entertaining space! The sellers loved the updated kitchen completely with granite countertops, coffee bar, stainless appliances (including fridge that stay and washer and dryer). The home offers large spacious rooms including bedrooms that are much larger than the typical homes in this price point. There are 3 bedrooms on the main level complete with access from master bath out to the sunroom (previous sellers used this for easy hot tub access). Additional 4th bedroom is in the basement PLUS a large 5th room that could be a game room, craft room, movie room, and more. The home really has been well cared for and ready for its next owners to love as much as these owners have.
Location
State KS
County Sedgwick
Direction From Rock Road, West on James, South to Pinion. Home sits on the corner.
Rooms
Basement Finished
Kitchen Desk, Pantry, Granite Counters
Interior
Interior Features Ceiling Fan(s), Fireplace Doors/Screens, Vaulted Ceiling, Wet Bar, Partial Window Coverings, Wood Laminate Floors
Heating Forced Air, Gas
Cooling Central Air, Electric
Fireplaces Type Two, Living Room, Family Room, Wood Burning
Fireplace Yes
Appliance Dishwasher, Disposal, Refrigerator, Range/Oven, Washer, Dryer
Heat Source Forced Air, Gas
Laundry In Basement, Sink
Exterior
Exterior Feature Patio, Fence-Wood, Guttering - ALL, Irrigation Pump, Irrigation Well, Sprinkler System, Frame
Parking Features Attached
Garage Spaces 2.0
Utilities Available Sewer Available, Gas, Public
View Y/N Yes
Roof Type Composition
Street Surface Paved Road
Building
Lot Description Corner Lot
Foundation Full, Day Light
Architectural Style Ranch
Level or Stories One
Schools
Elementary Schools Tanglewood
Middle Schools Derby
High Schools Derby
School District Derby School District (Usd 260)
Read Less Info
Want to know what your home might be worth? Contact us for a FREE valuation!

Our team is ready to help you sell your home for the highest possible price ASAP






