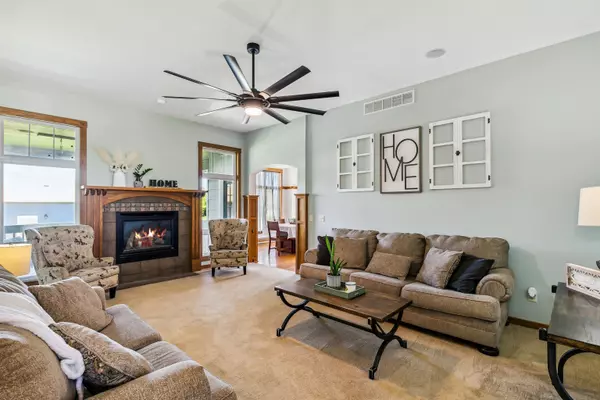$308,000
$295,000
4.4%For more information regarding the value of a property, please contact us for a free consultation.
5 Beds
3 Baths
2,663 SqFt
SOLD DATE : 07/08/2024
Key Details
Sold Price $308,000
Property Type Single Family Home
Sub Type Single Family Onsite Built
Listing Status Sold
Purchase Type For Sale
Square Footage 2,663 sqft
Price per Sqft $115
Subdivision Southampton Estates
MLS Listing ID SCK638831
Sold Date 07/08/24
Style Ranch
Bedrooms 5
Full Baths 3
HOA Fees $12
Total Fin. Sqft 2663
Originating Board sckansas
Year Built 2001
Annual Tax Amount $4,324
Tax Year 2023
Lot Size 9,147 Sqft
Acres 0.21
Lot Dimensions 8947
Property Description
Showings start Friday, May 10th. Exceptional home in Southampton Estates Addition with NO Specials! This 5 bedroom, 3 bath beauty is clean, updated, and move in ready. From the moment you arrive it is clear this home is special. The curb appeal is gorgeous with the fresh cedar mulch, lush green lawn, new exterior paint, and stately red brick. Inside the appeal continues with soaring ceilings, expansive floor to ceiling windows, new carpet, fresh neutral Snowbound paint, attractive fireplace, and agreeable layout. Imagine hosting family and friends with space for all. Imagine warm and memorable holiday gatherings with those dear to you. Welcome home. The kitchen is amazing as well with abundant storage, sweeping countertops, tile backsplash, and custom tall cabinets! The master bedroom is stunning and huge with, coved ceiling, generous space, large picture window, and en suite bathroom with large walk in closet. Downstairs the value goes on with a towering custom entertainment built in, two additional bedrooms, and abundant natural light through the view out windows! Out back the appeal continues with the covered deck and large fenced yard. Home Inspection Report gladly shared online for buyer peace of mind. See you soon!
Location
State KS
County Sedgwick
Direction Meridian and 71st (Grand), South to Chelsea, East to Shira, North to home on the corner.
Rooms
Basement Finished
Kitchen Eating Bar, Range Hood
Interior
Interior Features Ceiling Fan(s), Walk-In Closet(s), Fireplace Doors/Screens, Partial Window Coverings, Wired for Sound
Heating Forced Air, Gas
Cooling Central Air, Electric
Fireplaces Type One, Living Room, Gas
Fireplace Yes
Appliance Dishwasher, Disposal, Range/Oven
Heat Source Forced Air, Gas
Laundry Main Floor, Separate Room, 220 equipment
Exterior
Parking Features Attached, Opener, Oversized
Garage Spaces 3.0
Utilities Available Sewer Available, Gas, Public
View Y/N Yes
Roof Type Composition
Street Surface Paved Road
Building
Lot Description Corner Lot, Cul-De-Sac
Foundation Full, View Out
Architectural Style Ranch
Level or Stories One
Schools
Elementary Schools Freeman
Middle Schools Haysville
High Schools Campus
School District Haysville School District (Usd 261)
Others
Monthly Total Fees $12
Read Less Info
Want to know what your home might be worth? Contact us for a FREE valuation!

Our team is ready to help you sell your home for the highest possible price ASAP






