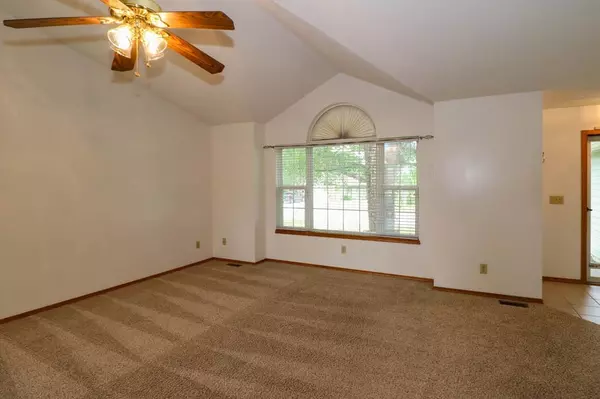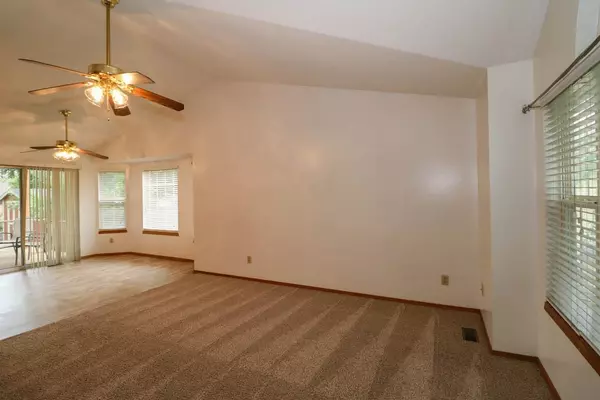$279,900
$279,900
For more information regarding the value of a property, please contact us for a free consultation.
4 Beds
3 Baths
1,884 SqFt
SOLD DATE : 07/08/2024
Key Details
Sold Price $279,900
Property Type Single Family Home
Sub Type Single Family Onsite Built
Listing Status Sold
Purchase Type For Sale
Square Footage 1,884 sqft
Price per Sqft $148
Subdivision Hickory Hills
MLS Listing ID SCK640102
Sold Date 07/08/24
Style Ranch
Bedrooms 4
Full Baths 3
Total Fin. Sqft 1884
Originating Board sckansas
Year Built 2001
Annual Tax Amount $3,445
Tax Year 2023
Lot Size 9,147 Sqft
Acres 0.21
Lot Dimensions 9240
Property Description
Cleaned and polished and ready for you, this 4 bedroom, 3 bath daylight ranch in desirable Hickory Hills Addition brings you many features to love! Enter to a vaulted living area with beautiful view for you from its picture "eyebrow" window shaded by a well-established front yard birch! Check out the handy pull-out shelving in the very convenient Travertine tiled kitchen bar area, step through the sliding glass doors to your adorably covered wood deck and expanded walk-down patio especially created for your personal entertainment wishes, and make certain you descend into the full finished basement with its well-positioned corner gas fireplace, separate full bath, and well-planned laundry (folding shelf and storage!) No homeowners' association here, extremely low special assessments ($8.38/this yr), an inground sprinkler system to keep that yard luscious, a 2 car attached garage and a driveway with a tad wider concrete pad -- just what you need! See it today -- you won't be disappointed!
Location
State KS
County Sedgwick
Direction From K-15 & Rock Rd go southeast to Lisa Lane, left to Erin, left to home
Rooms
Basement Finished
Kitchen Eating Bar, Electric Hookup, Other Counters
Interior
Interior Features Ceiling Fan(s), Fireplace Doors/Screens, Water Softener-Own, Vaulted Ceiling, All Window Coverings
Heating Forced Air, Gas
Cooling Central Air, Electric
Fireplaces Type One, Family Room, Gas
Fireplace Yes
Appliance Dishwasher, Disposal, Microwave, Range/Oven
Heat Source Forced Air, Gas
Laundry In Basement, Separate Room, 220 equipment
Exterior
Parking Features Attached, Opener
Garage Spaces 2.0
Utilities Available Sewer Available, Gas, Public
View Y/N Yes
Roof Type Composition
Street Surface Paved Road
Building
Lot Description Standard
Foundation Full, Day Light
Architectural Style Ranch
Level or Stories One
Schools
Elementary Schools Munson
Middle Schools Mulvane
High Schools Mulvane
School District Mulvane School District (Usd 263)
Read Less Info
Want to know what your home might be worth? Contact us for a FREE valuation!

Our team is ready to help you sell your home for the highest possible price ASAP






