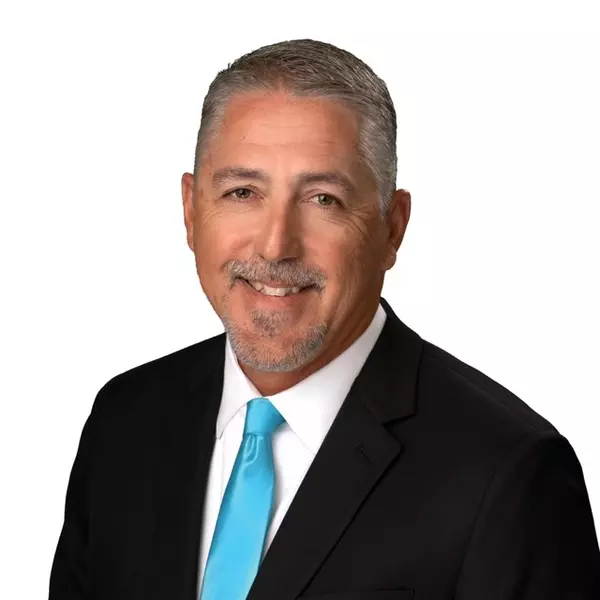$370,000
$385,000
3.9%For more information regarding the value of a property, please contact us for a free consultation.
4 Beds
3 Baths
3,304 SqFt
SOLD DATE : 07/10/2024
Key Details
Sold Price $370,000
Property Type Single Family Home
Sub Type Single Family Onsite Built
Listing Status Sold
Purchase Type For Sale
Square Footage 3,304 sqft
Price per Sqft $111
Subdivision Westwood
MLS Listing ID SCK638076
Sold Date 07/10/24
Style Ranch
Bedrooms 4
Full Baths 3
Total Fin. Sqft 3304
Year Built 1987
Annual Tax Amount $6,646
Tax Year 2023
Lot Size 0.360 Acres
Acres 0.36
Lot Dimensions 15821
Property Sub-Type Single Family Onsite Built
Source sckansas
Property Description
Prestigious custom-built home in a prominent neighborhood in El Dorado with exceptional QUALITY. This home offers incredible space with a thoughtful design and wonderful amenities. The main level Great Room includes a nice adjoining foyer, high ceilings, skylight, fireplace and a hidden wet bar. The updated kitchen is stunning with custom cabinets, granite countertops, 9 ft island, undermount sink, recessed overhead lighting and under-cabinet lighting. This home also offers year-round pool-use and entertainment with its own private natatorium, featuring an exposed beam ceiling, rain glass windows, heated saltwater pool and stair access to the spacious basement. The basement includes a large L-shaped Family/Rec Room, complete with a beautiful fireplace and bar that includes the original soda fountain from Kelly's Drug Store. Additional features include an amazing master suite, separate main-floor laundry room with cabinets and sink, side-load garage, workshop area in the basement, large basement storage area, NEW impact resistant roof, water softener and sprinkler system. Don't miss out on this exceptional home!!
Location
State KS
County Butler
Direction From N. Main, east on Post Road, north on Lawndale
Rooms
Basement Finished
Kitchen Eating Bar, Island, Pantry, Electric Hookup, Granite Counters
Interior
Interior Features Ceiling Fan(s), Walk-In Closet(s), Water Softener-Own, Skylight(s), Vaulted Ceiling, Wet Bar, All Window Coverings
Heating Forced Air
Cooling Central Air
Fireplaces Type Two, Living Room, Family Room
Fireplace Yes
Appliance Dishwasher, Disposal, Microwave, Range/Oven
Heat Source Forced Air
Laundry Main Floor, Separate Room, Sink
Exterior
Exterior Feature In Ground Pool, Swimming Pool, Patio, Fence-Wood, Other - See Remarks, Guttering - ALL, Sidewalk, Storm Doors, Brick
Parking Features Attached, Opener, Side Load
Garage Spaces 2.0
Utilities Available Sewer Available, Gas, Public
View Y/N Yes
Roof Type Composition
Building
Lot Description Standard
Foundation Full, Day Light
Above Ground Finished SqFt 2061
Architectural Style Ranch
Level or Stories One
Schools
Elementary Schools Grandview
Middle Schools El Dorado
High Schools El Dorado
School District El Dorado School District (Usd 490)
Read Less Info
Want to know what your home might be worth? Contact us for a FREE valuation!

Our team is ready to help you sell your home for the highest possible price ASAP






