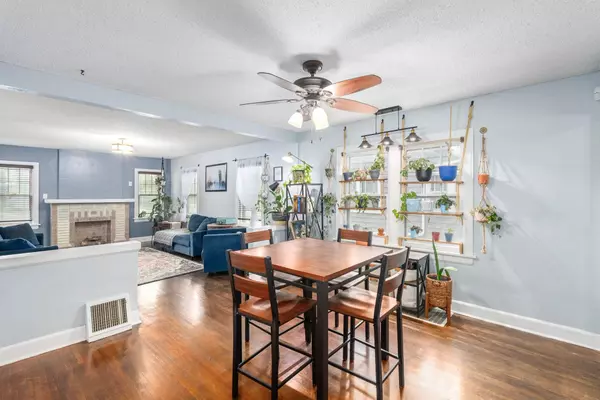$214,900
$214,900
For more information regarding the value of a property, please contact us for a free consultation.
3 Beds
2 Baths
1,598 SqFt
SOLD DATE : 07/12/2024
Key Details
Sold Price $214,900
Property Type Single Family Home
Sub Type Single Family Onsite Built
Listing Status Sold
Purchase Type For Sale
Square Footage 1,598 sqft
Price per Sqft $134
Subdivision Overlook
MLS Listing ID SCK640008
Sold Date 07/12/24
Style Cape Cod
Bedrooms 3
Full Baths 2
Total Fin. Sqft 1598
Originating Board sckansas
Year Built 1929
Annual Tax Amount $2,271
Tax Year 2023
Lot Size 6,969 Sqft
Acres 0.16
Lot Dimensions 6970
Property Description
This adorable home is ready for you to make it your home. When you walk in, you’ll notice lots of character throughout the home. The main floor offers 2 bedrooms and 1 bathroom. Follow the custom finished stairs up to the massive master suite that includes the 2nd bathroom. The kitchen is nicely updated with great cabinets, all kitchen appliances and washer and dryer remain with the home. The full unfinished basement offers lots of space for storage. If the inside isn’t enough for you…step out on the newer deck, and picture yourself relaxing. It doesn’t stop there. Wait until you see the 4-car garage. This home is move in ready and looking for a new owner. Schedule a showing today before it's gone.
Location
State KS
County Sedgwick
Direction Central and Oliver - West to Terrace - North to the home on the East side of Terrace
Rooms
Basement Unfinished
Kitchen Pantry, Gas Hookup, Tile Counters
Interior
Heating Forced Air, Gas
Cooling Central Air, Electric
Fireplaces Type One, Living Room, Gas
Fireplace Yes
Appliance Dishwasher, Disposal, Microwave, Refrigerator, Range/Oven, Washer, Dryer
Heat Source Forced Air, Gas
Laundry In Basement
Exterior
Parking Features Detached, Oversized
Garage Spaces 4.0
Utilities Available Sewer Available, Gas, Public
View Y/N Yes
Roof Type Composition
Street Surface Paved Road
Building
Lot Description Standard
Foundation Partial, Cellar, No Egress Window(s)
Architectural Style Cape Cod
Level or Stories One and One Half
Schools
Elementary Schools Hyde
Middle Schools Robinson
High Schools East
School District Wichita School District (Usd 259)
Read Less Info
Want to know what your home might be worth? Contact us for a FREE valuation!

Our team is ready to help you sell your home for the highest possible price ASAP






