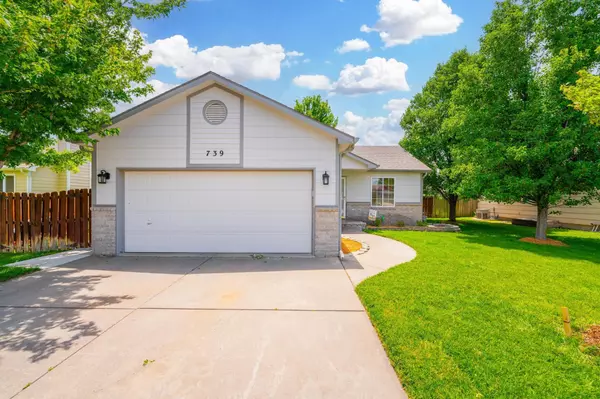$237,500
$245,000
3.1%For more information regarding the value of a property, please contact us for a free consultation.
3 Beds
2 Baths
1,734 SqFt
SOLD DATE : 07/19/2024
Key Details
Sold Price $237,500
Property Type Single Family Home
Sub Type Single Family Onsite Built
Listing Status Sold
Purchase Type For Sale
Square Footage 1,734 sqft
Price per Sqft $136
Subdivision Old Oak Estates
MLS Listing ID SCK640595
Sold Date 07/19/24
Style Ranch
Bedrooms 3
Full Baths 2
Total Fin. Sqft 1734
Originating Board sckansas
Year Built 2001
Annual Tax Amount $3,291
Tax Year 2023
Lot Size 7,405 Sqft
Acres 0.17
Lot Dimensions 7670
Property Description
Welcome to this meticulously maintained home that exudes pride of ownership. Nestled in a serene neighborhood, this property offers a perfect blend of comfort and convenience. Upon entering, you'll notice the modern painted exterior and a roof installed in 2020, ensuring durability and curb appeal. The front yard boasts newly planted maple trees and a beautifully manicured lawn, setting a welcoming tone. Inside, the main floor features two bedrooms with brand-new carpeting installed just three months ago. The main living area is accented with a fireplace and an open feel with the combined dining and kitchen area. The kitchen has a neutral backsplash, which accents all the stainless steel appliances that will convey to the new owner. The basement hosts a large family and rec room area along with the laundry facilities, a third bedroom, and a full bathroom, providing additional living space and privacy. Step outside to the backyard oasis featuring a spacious deck, perfect for outdoor gatherings. A new concrete patio and sidewalk, added last year, enhances the outdoor living experience. This would be a great family or starter home! Call for your private showing today!
Location
State KS
County Sedgwick
Direction From Grand go South on Jane to Forest Ct
Rooms
Basement Finished
Kitchen Laminate Counters
Interior
Heating Forced Air, Gas
Cooling Central Air
Fireplaces Type One
Fireplace Yes
Appliance Dishwasher, Disposal, Microwave, Refrigerator, Range/Oven
Heat Source Forced Air, Gas
Laundry In Basement
Exterior
Parking Features Attached
Garage Spaces 2.0
Utilities Available Sewer Available, Gas, Public
View Y/N Yes
Roof Type Composition
Street Surface Paved Road
Building
Lot Description Standard
Foundation Full, No Egress Window(s)
Architectural Style Ranch
Level or Stories One
Schools
Elementary Schools Nelson
Middle Schools Haysville
High Schools Campus
School District Haysville School District (Usd 261)
Read Less Info
Want to know what your home might be worth? Contact us for a FREE valuation!

Our team is ready to help you sell your home for the highest possible price ASAP






