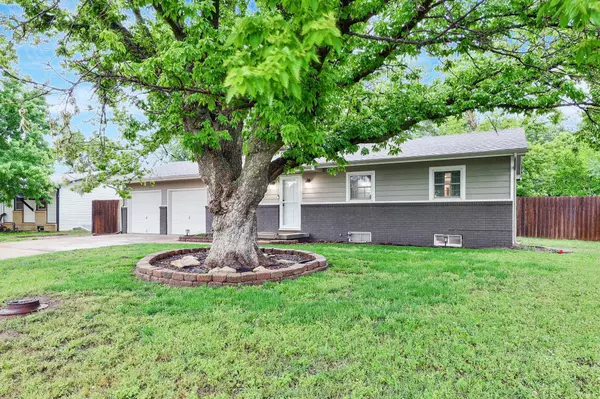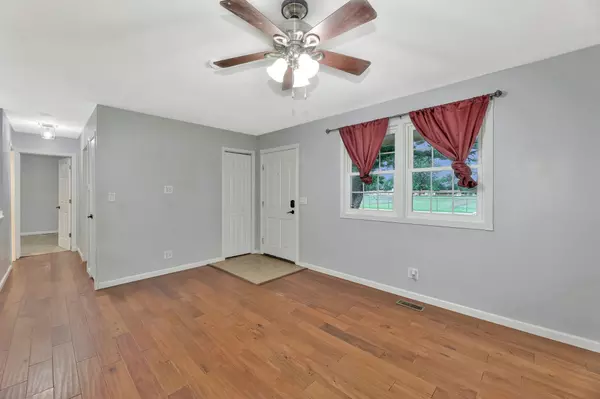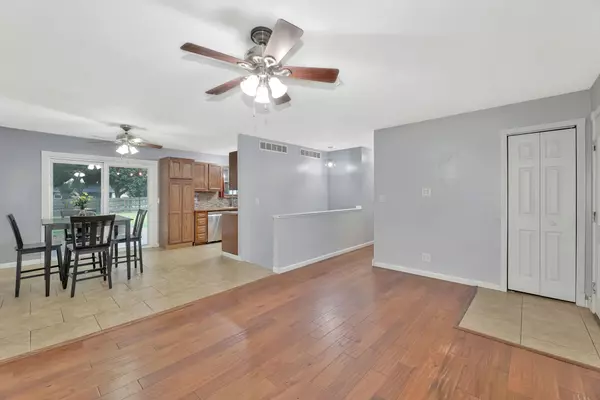$215,000
$215,000
For more information regarding the value of a property, please contact us for a free consultation.
3 Beds
2 Baths
1,712 SqFt
SOLD DATE : 07/26/2024
Key Details
Sold Price $215,000
Property Type Single Family Home
Sub Type Single Family Onsite Built
Listing Status Sold
Purchase Type For Sale
Square Footage 1,712 sqft
Price per Sqft $125
Subdivision Nelsons 2Nd
MLS Listing ID SCK639840
Sold Date 07/26/24
Style Ranch
Bedrooms 3
Full Baths 2
Total Fin. Sqft 1712
Originating Board sckansas
Year Built 1975
Annual Tax Amount $2,592
Tax Year 2023
Lot Size 0.260 Acres
Acres 0.26
Lot Dimensions 11129
Property Description
Welcome to your new move-in ready, 3-bedroom, 2-bathroom ranch-style home in the heart of Haysville! Drive up and take in the charming curb appeal. Step into an inviting living space that flows to your dining space, into a modern kitchen, fully equipped with sleek stainless steel appliances that convey with the home. The spacious master suite includes a walk in closet, double sink vanity and a newly updated walk in shower. Head downstairs to the partially finished basement to find an additional 3rd bedroom, family room, and 2 non conforming rooms! In the utility room you'll find the washer and dryer that also convey for your convenience. Step outside to the spacious covered back patio in the fully fenced yard, with a cozy stone fire pit, and a clean storage shed, making it an ideal space for entertaining and relaxing. Enjoy peace of mind with recent updates, including a brand-new sewer line installed in 2023, the roof and gutters being just 3 years old, and a reliably serviced Goodman HVAC system. Nestled in a prime location, this home is a short walk to Nelson Elementary School, nearby parks, shopping, and other amenities. With a 2-car garage and a fantastic neighborhood setting, this home is ready to welcome you to a lifestyle of ease and enjoyment. Don't miss your chance to make this solid property your own! Schedule your private tour today!
Location
State KS
County Sedgwick
Direction From 71st & Seneca, drive East to Delos St, North to home
Rooms
Basement Partially Finished
Kitchen Pantry, Range Hood, Electric Hookup, Laminate Counters
Interior
Interior Features Ceiling Fan(s), Walk-In Closet(s), All Window Coverings, Wood Laminate Floors
Heating Forced Air, Gas
Cooling Central Air, Electric
Fireplace No
Appliance Dishwasher, Disposal, Microwave, Refrigerator, Range/Oven, Washer, Dryer
Heat Source Forced Air, Gas
Laundry In Basement
Exterior
Parking Features Attached, Opener
Garage Spaces 2.0
Utilities Available Sewer Available, Gas, Public
View Y/N Yes
Roof Type Composition
Street Surface Paved Road
Building
Lot Description Standard
Foundation Full, Day Light
Architectural Style Ranch
Level or Stories One
Schools
Elementary Schools Nelson
Middle Schools Haysville
High Schools Campus
School District Haysville School District (Usd 261)
Read Less Info
Want to know what your home might be worth? Contact us for a FREE valuation!

Our team is ready to help you sell your home for the highest possible price ASAP






