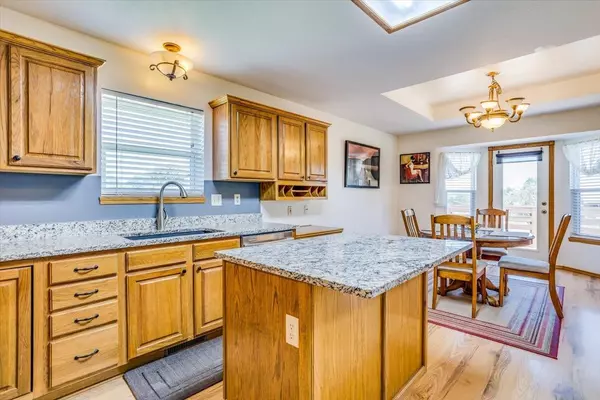$325,000
$335,000
3.0%For more information regarding the value of a property, please contact us for a free consultation.
4 Beds
3 Baths
2,594 SqFt
SOLD DATE : 07/31/2024
Key Details
Sold Price $325,000
Property Type Single Family Home
Sub Type Single Family Onsite Built
Listing Status Sold
Purchase Type For Sale
Square Footage 2,594 sqft
Price per Sqft $125
Subdivision Tiara Pines
MLS Listing ID SCK640753
Sold Date 07/31/24
Style Ranch
Bedrooms 4
Full Baths 3
HOA Fees $25
Total Fin. Sqft 2594
Originating Board sckansas
Year Built 1999
Annual Tax Amount $4,980
Tax Year 2023
Lot Size 0.270 Acres
Acres 0.27
Lot Dimensions 11722
Property Description
This spacious corner lot home located just across the street from the neighborhood pool is located in the Tiara Pines subdivision in Derby! It has a welcoming floor plan and an abundance of storage options throughout. This home offers 4 bedrooms and three full bathrooms and excellent curb appeal, with a three-car garage, mature landscaping and a brick facade. Enter the home into a cozy living area with a gas fireplace and skylights. The kitchen and Dining combo is large enough to host from the most intimate family dinners to family events. This home includes a newly installed deck, Kitchen countertops, HVAC and exterior paint. The roof is only 6 years old! The walkout basement is finished with a laundry room and space large enough for a hobby room, home office or extra storage, large family room and 4th bedroom. This home won't last long!
Location
State KS
County Sedgwick
Direction South on Rock Rd, turn West on Kay St, Then South on Sontag St., then East on Pine Grove St to home.
Rooms
Basement Finished
Kitchen Island, Pantry, Gas Hookup, Granite Counters
Interior
Interior Features Ceiling Fan(s)
Heating Forced Air, Electric
Cooling Central Air, Electric
Fireplaces Type One, Living Room, Gas
Fireplace Yes
Appliance Dishwasher, Disposal, Refrigerator, Range/Oven
Heat Source Forced Air, Electric
Laundry In Basement
Exterior
Exterior Feature Deck, Fence-Wrought Iron/Alum, Sidewalk, Sprinkler System, Storm Doors, Storm Windows, Frame
Parking Features Attached
Garage Spaces 3.0
Utilities Available Gas, Public
View Y/N Yes
Roof Type Composition
Street Surface Paved Road
Building
Lot Description Corner Lot
Foundation Walk Out At Grade, View Out
Architectural Style Ranch
Level or Stories One
Schools
Elementary Schools Park Hill
Middle Schools Derby
High Schools Derby
School District Derby School District (Usd 260)
Others
HOA Fee Include Other - See Remarks
Monthly Total Fees $25
Read Less Info
Want to know what your home might be worth? Contact us for a FREE valuation!

Our team is ready to help you sell your home for the highest possible price ASAP






