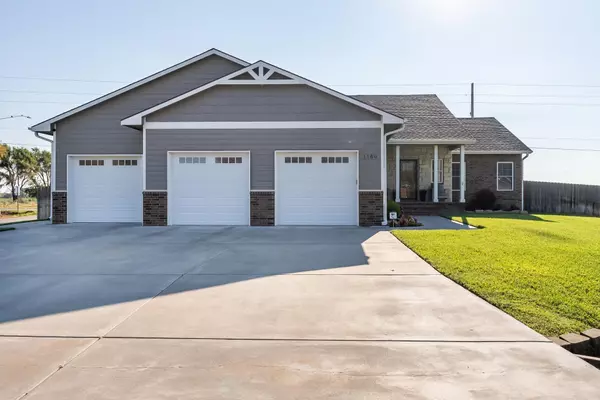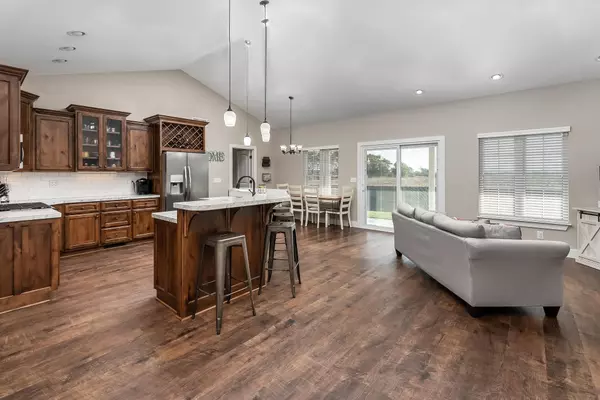$393,900
$384,900
2.3%For more information regarding the value of a property, please contact us for a free consultation.
6 Beds
3 Baths
2,912 SqFt
SOLD DATE : 07/31/2024
Key Details
Sold Price $393,900
Property Type Single Family Home
Sub Type Single Family Onsite Built
Listing Status Sold
Purchase Type For Sale
Square Footage 2,912 sqft
Price per Sqft $135
Subdivision Northview Heights
MLS Listing ID SCK640068
Sold Date 07/31/24
Style Ranch
Bedrooms 6
Full Baths 3
Total Fin. Sqft 2912
Originating Board sckansas
Year Built 2017
Annual Tax Amount $6,901
Tax Year 2023
Lot Size 0.510 Acres
Acres 0.51
Lot Dimensions 22076
Property Description
If real estate were a baseball game this would be a HOME RUN HOME! Welcome to Washington Street where these sellers HIT IT OUT OF THE PARK with every detail throughout this address. Showcasing 6 bedrooms, 3 bathrooms and an oversized 3 car garage you will appreciate the thoughtful design, expansive floor plan, and well-cared for feel of this ranch home. Arrive and you are greeted with the immaculate landscaping, lush lawn, and gorgeous curb appeal. Walk through the front door and you will immediately feel at home with the open concept floor plan, vaulted ceiling and LVT flooring for easy maintenance. The kitchen is the heart of the home and features a large island with eating bar, beautiful soft-close custom cabinetry, walk-in pantry, gas range, and stainless steel appliances which all remain. Escape away in the primary bedroom oasis offering a tray ceiling, LVT flooring and on-suite bathroom with soft-close custom cabinetry, double vanity, onyx solid surface countertops, onyx walk-in shower and large walk-in closet for fantastic storage solutions. The large drop-zone space and main floor laundry area is located just off of the garage entry. There are two additional bedrooms with new carpet, a hall bathroom and storage closets also situated on the main level. POP THE POPCORN and ENJOY THE BIG GAME in this basement living space which is the perfect area to entertain family and friends. You will appreciate the stained concrete floors, upgraded 9' ceilings, gas fireplace, recessed lighting and a large, jaw-dropping wet bar featuring an eating bar that seats 12, floating shelves, and subway tile backsplash. The three remaining bedrooms, third full bathroom and storage finish out the square footage of this home. If the garage could talk it would say, “GAME ON” - I promise your vehicles and garage hobbies will love it in here! The garage is fully finished and is oversized to accommodate any hobby, showcasing a sink, work space, storage cabinets and man-door access, too! CUE THE WALK-UP SONG and make your way to the outdoor covered patio where you will instantly want to stay. This space is ideal for sipping coffee the morning or grilling with family in the evening. Additional winning inclusions: the privacy fence, oversized patio, sprinkler system on an irrigation well and new 4' wrought iron gate. The sellers are including the vacant lot to the south at 1150 N Washington Street with the sale of this home amounting to a dreamy, half-acre lot! General taxes and special taxes reflect the combined amounts for both 1160 and 1150. Photos were taken in 2022 when sellers originally considered listing. YOU’RE UP TO BAT! Come tour this property and you’ll think it’s a GRAND SLAM, too!
Location
State KS
County Sedgwick
Direction FROM 90TH AVE & OLIVER - N TO WENZEL - N TO WASHINGTON - HOME IS @ CORNER OF WENZEL & WASHINGTON
Rooms
Basement Finished
Kitchen Eating Bar, Island, Pantry, Gas Hookup, Laminate Counters
Interior
Interior Features Ceiling Fan(s), Central Vacuum, Walk-In Closet(s), Fireplace Doors/Screens, Security System, Vaulted Ceiling, Wet Bar
Heating Forced Air, Gas
Cooling Central Air, Electric
Fireplaces Type One, Family Room, Gas
Fireplace Yes
Appliance Dishwasher, Disposal, Microwave, Refrigerator, Range/Oven
Heat Source Forced Air, Gas
Laundry Main Floor, 220 equipment
Exterior
Parking Features Attached, Opener, Oversized
Garage Spaces 3.0
Utilities Available Sewer Available, Gas, Public
View Y/N Yes
Roof Type Composition
Street Surface Paved Road
Building
Lot Description Standard
Foundation Full, Day Light
Architectural Style Ranch
Level or Stories One
Schools
Elementary Schools Belle Plaine
Middle Schools Belle Plaine
High Schools Belle Plaine
School District Belle Plaine School District (Usd 357)
Read Less Info
Want to know what your home might be worth? Contact us for a FREE valuation!

Our team is ready to help you sell your home for the highest possible price ASAP






