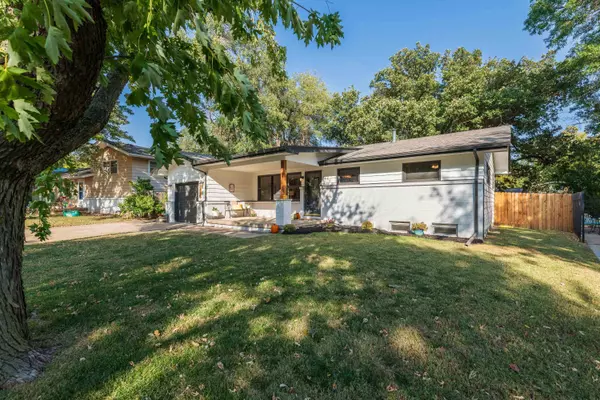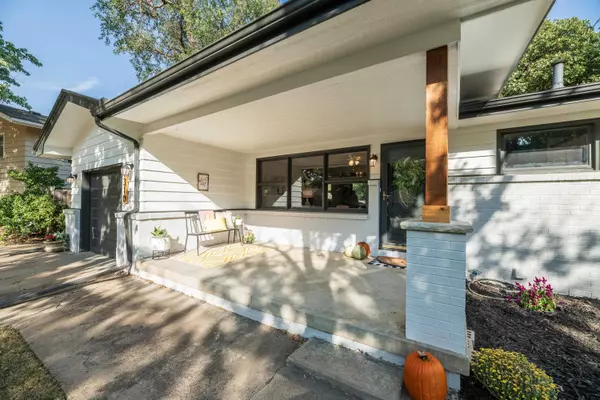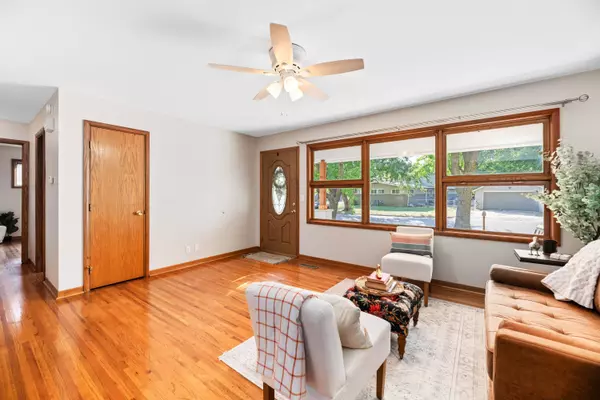$235,000
$230,000
2.2%For more information regarding the value of a property, please contact us for a free consultation.
3 Beds
2 Baths
1,850 SqFt
SOLD DATE : 11/20/2024
Key Details
Sold Price $235,000
Property Type Single Family Home
Sub Type Single Family Onsite Built
Listing Status Sold
Purchase Type For Sale
Square Footage 1,850 sqft
Price per Sqft $127
Subdivision Pleasantview
MLS Listing ID SCK646355
Sold Date 11/20/24
Style Ranch
Bedrooms 3
Full Baths 2
Total Fin. Sqft 1850
Originating Board sckansas
Year Built 1958
Annual Tax Amount $2,393
Tax Year 2023
Lot Size 10,454 Sqft
Acres 0.24
Lot Dimensions 10454
Property Description
Step into this beautifully remodeled 3-bedroom, 2-bathroom home where modern upgrades meet timeless charm! The heart of the home is the stunning kitchen, featuring sleek quartz countertops, brand-new appliances, and a wine fridge-perfect for the home chef and entertainer. Enjoy year-round comfort with a new HVAC system and condenser, and rest easy under a roof that's less than 5 years old. Downstairs, a large, finished basement offers endless possibilities, including a bonus room that could be used as a home office, gym, or extra bedroom. Whether you're hosting friends or enjoying a quiet evening, the expansive deck is ideal for outdoor entertaining. This home is full of thoughtful upgrades and charm - don't miss your chance to make it yours!!
Location
State KS
County Sedgwick
Direction Heading S on K-15, turn NE onto Buckner St. Turn E onto Lincoln, then N onto Lakeview to the home
Rooms
Basement Finished
Kitchen Range Hood, Electric Hookup, Quartz Counters
Interior
Interior Features Ceiling Fan(s), Hardwood Floors
Heating Forced Air, Gas
Cooling Central Air, Electric
Fireplace No
Appliance Dishwasher, Disposal, Refrigerator, Range/Oven
Heat Source Forced Air, Gas
Laundry In Basement
Exterior
Parking Features Attached
Garage Spaces 1.0
Utilities Available Sewer Available, Gas, Public
View Y/N Yes
Roof Type Composition
Street Surface Paved Road
Building
Lot Description Standard
Foundation Full, No Egress Window(s)
Architectural Style Ranch
Level or Stories One
Schools
Elementary Schools El Paso
Middle Schools Derby
High Schools Derby
School District Derby School District (Usd 260)
Read Less Info
Want to know what your home might be worth? Contact us for a FREE valuation!

Our team is ready to help you sell your home for the highest possible price ASAP






