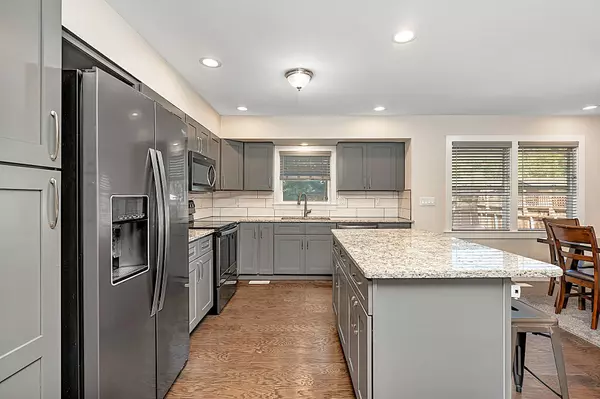$300,000
$295,000
1.7%For more information regarding the value of a property, please contact us for a free consultation.
4 Beds
4 Baths
1,951 SqFt
SOLD DATE : 11/22/2024
Key Details
Sold Price $300,000
Property Type Single Family Home
Sub Type Single Family Onsite Built
Listing Status Sold
Purchase Type For Sale
Square Footage 1,951 sqft
Price per Sqft $153
Subdivision Morningview
MLS Listing ID SCK645268
Sold Date 11/22/24
Style Ranch
Bedrooms 4
Full Baths 3
Half Baths 1
Total Fin. Sqft 1951
Originating Board sckansas
Year Built 1975
Annual Tax Amount $3,400
Tax Year 2023
Lot Size 10,018 Sqft
Acres 0.23
Lot Dimensions 10199
Property Description
Welcome to 1225 N Patrick Henry St in Derby KS! This beautifully updated 4 bedroom, 3-and-a-half-bathroom home has been meticulously cared for and is ready for its new owners. Walking through the front door of this home you're greeted by a large entryway that makes for a perfect drop zone and welcoming space. The main level of your new home includes a spacious, open kitchen (with all appliances included), dining room and living room with lots of natural light from all the updated windows. Upstairs is a generous main bedroom with attached full bath and 2 additional bedrooms with a full hallway bath. Wrapping up the main living area is a large family room with a fireplace and the main floor laundry room featuring a half bath. The final bedroom is the perfect basement guest suite with its own full bath and walk in closet. If that wasn't enough the backyard is sure to be one of your favorite spots to drink your morning coffee featuring an extended patio and lush backyard with tree coverage for privacy. This home is truly one you won't want to miss. Schedule a private showing today!
Location
State KS
County Sedgwick
Direction South on Rock Road to James, West on James to Dry Creek, North on Dry Creek to Patrick Henry turn right, house on left.
Rooms
Basement Finished
Kitchen Island
Interior
Interior Features Ceiling Fan(s), Hardwood Floors, Vaulted Ceiling
Heating Forced Air
Cooling Central Air
Fireplaces Type One, Family Room
Fireplace Yes
Appliance Dishwasher, Disposal, Microwave, Refrigerator, Range/Oven
Heat Source Forced Air
Laundry Main Floor
Exterior
Exterior Feature Patio, Fence-Wood, Guttering - ALL, Storage Building, Vinyl/Aluminum
Parking Features Attached, Opener
Garage Spaces 2.0
Utilities Available Sewer Available, Gas, Public
View Y/N Yes
Roof Type Composition
Street Surface Paved Road
Building
Lot Description Standard
Foundation Partial, View Out
Architectural Style Ranch
Level or Stories Quad Level
Schools
Elementary Schools El Paso
Middle Schools Derby
High Schools Derby
School District Derby School District (Usd 260)
Read Less Info
Want to know what your home might be worth? Contact us for a FREE valuation!

Our team is ready to help you sell your home for the highest possible price ASAP






