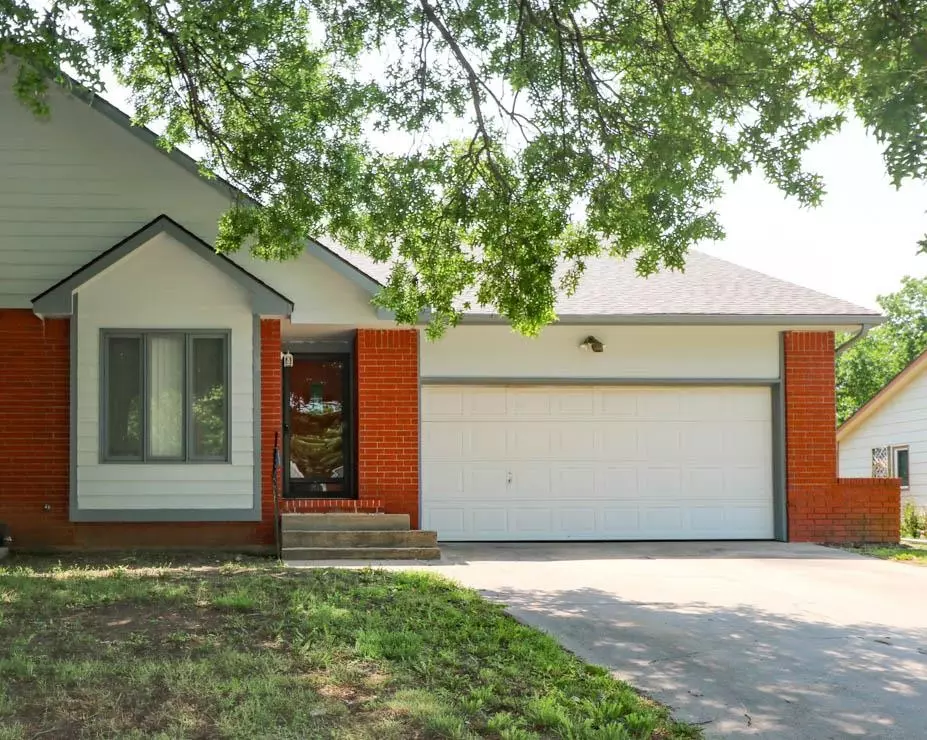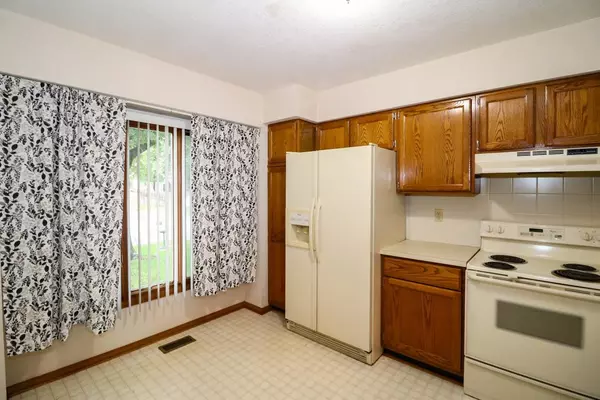$176,400
$179,900
1.9%For more information regarding the value of a property, please contact us for a free consultation.
3 Beds
3 Baths
1,798 SqFt
SOLD DATE : 09/30/2024
Key Details
Sold Price $176,400
Property Type Multi-Family
Sub Type Twin Home or 1/2 Duplex
Listing Status Sold
Purchase Type For Sale
Square Footage 1,798 sqft
Price per Sqft $98
Subdivision Hickory Hills
MLS Listing ID SCK639162
Sold Date 09/30/24
Style Ranch
Bedrooms 3
Full Baths 2
Half Baths 1
Total Fin. Sqft 1798
Originating Board sckansas
Year Built 1989
Annual Tax Amount $2,749
Tax Year 2023
Lot Size 6,098 Sqft
Acres 0.14
Lot Dimensions 5938
Property Description
Make this 3 bedroom, 2 1/2 bath duplex your next home! Located in beautiful Hickory Hills Subdivision it features a comfortable and open living/dining combination, corner woodburning fireplace, kitchen with bountiful cabinetry and eating space at the front picture window, a full basement with finished family room, the third bedroom with its daylight window, and great shelving in the unfinished storage rooms. You'll love the finished and attached 2 car garage with pull-down storage, the sheltered patio area for relaxing, and the fenced back yard! Newer HVAC and water heater AND new roof as of mid May! Convenient location just off K-15. Take a look...you'll be glad you did!
Location
State KS
County Sedgwick
Direction From K-15 & Rock Road go southeast on K-15 to Lisa Lane (traffic light), left to home.
Rooms
Basement Partially Finished
Kitchen Pantry, Range Hood, Electric Hookup, Other Counters
Interior
Interior Features Ceiling Fan(s), Fireplace Doors/Screens, All Window Coverings
Heating Forced Air, Gas
Cooling Central Air, Electric
Fireplaces Type One, Living Room, Wood Burning
Fireplace Yes
Appliance Dishwasher, Disposal, Microwave, Refrigerator, Range/Oven
Heat Source Forced Air, Gas
Laundry Main Floor, 220 equipment
Exterior
Parking Features Attached, Opener
Garage Spaces 2.0
Utilities Available Sewer Available, Gas, Public
View Y/N Yes
Roof Type Composition
Street Surface Paved Road
Building
Lot Description Standard
Foundation Full, Day Light
Architectural Style Ranch
Level or Stories One
Schools
Elementary Schools Mulvane/Munson
Middle Schools Mulvane
High Schools Mulvane
School District Mulvane School District (Usd 263)
Read Less Info
Want to know what your home might be worth? Contact us for a FREE valuation!

Our team is ready to help you sell your home for the highest possible price ASAP






