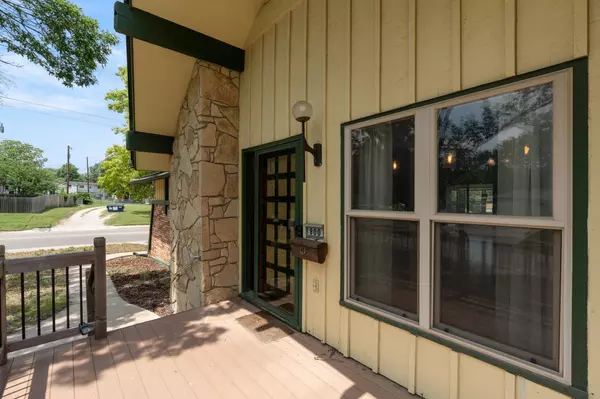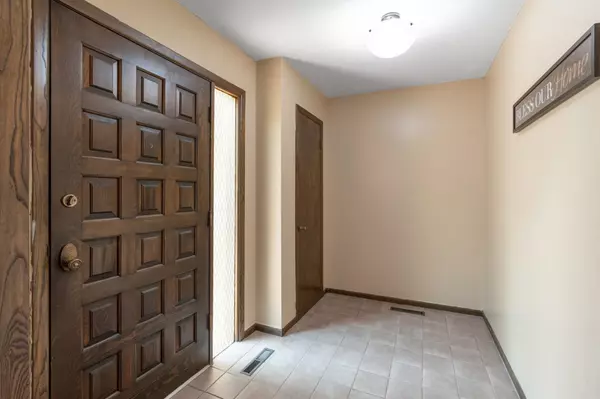$242,500
$239,500
1.3%For more information regarding the value of a property, please contact us for a free consultation.
3 Beds
4 Baths
2,502 SqFt
SOLD DATE : 09/10/2024
Key Details
Sold Price $242,500
Property Type Single Family Home
Sub Type Single Family Onsite Built
Listing Status Sold
Purchase Type For Sale
Square Footage 2,502 sqft
Price per Sqft $96
Subdivision Morningview
MLS Listing ID SCK639435
Sold Date 09/10/24
Style Ranch
Bedrooms 3
Full Baths 3
Half Baths 1
Total Fin. Sqft 2502
Originating Board sckansas
Year Built 1970
Annual Tax Amount $3,563
Tax Year 2023
Lot Size 0.280 Acres
Acres 0.28
Lot Dimensions 12000
Property Description
Fabulous Ranch house with 3 bedrooms 2 full baths and oversized side load garage sits on the corner of a quiet cul de sac. The garage is equipped with a 220 outlet and a drop down ladder with access to a lot of storage in the attic. This custom built ranch has a lot of extras built in. You have to see it to appreciate them. Beams in the hearth room, bar nook in the hearth room, and screened in porch. The basement has a full bath and bedroom, theater room, family room and walks out onto a concrete patio. The exterior features a irrigation well, sprinkler system and two work shops for any hobby. Home has a VA loan that is assumable if buyer meets criteria.
Location
State KS
County Sedgwick
Direction From Meadowlark Blvd and Rock Road. Head west to Woodlawn. Head south on Woodlawn to Community. House is on the corner of Woodlawn and Community
Rooms
Basement Partially Finished
Kitchen Pantry, Electric Hookup
Interior
Interior Features Ceiling Fan(s), Fireplace Doors/Screens, Vaulted Ceiling
Heating Forced Air, Gas
Cooling Central Air, Electric
Fireplaces Type One, Living Room
Fireplace Yes
Appliance Dishwasher, Disposal, Microwave, Refrigerator
Heat Source Forced Air, Gas
Laundry Main Floor, 220 equipment
Exterior
Parking Features Attached, Opener, Oversized, Side Load
Garage Spaces 2.0
Utilities Available Sewer Available, Gas, Public
View Y/N Yes
Roof Type Composition
Street Surface Paved Road
Building
Lot Description Corner Lot, Cul-De-Sac
Foundation Partial, View Out, Walk Out Below Grade
Architectural Style Ranch
Level or Stories One
Schools
Elementary Schools El Paso
Middle Schools Derby
High Schools Derby
School District Derby School District (Usd 260)
Read Less Info
Want to know what your home might be worth? Contact us for a FREE valuation!

Our team is ready to help you sell your home for the highest possible price ASAP






