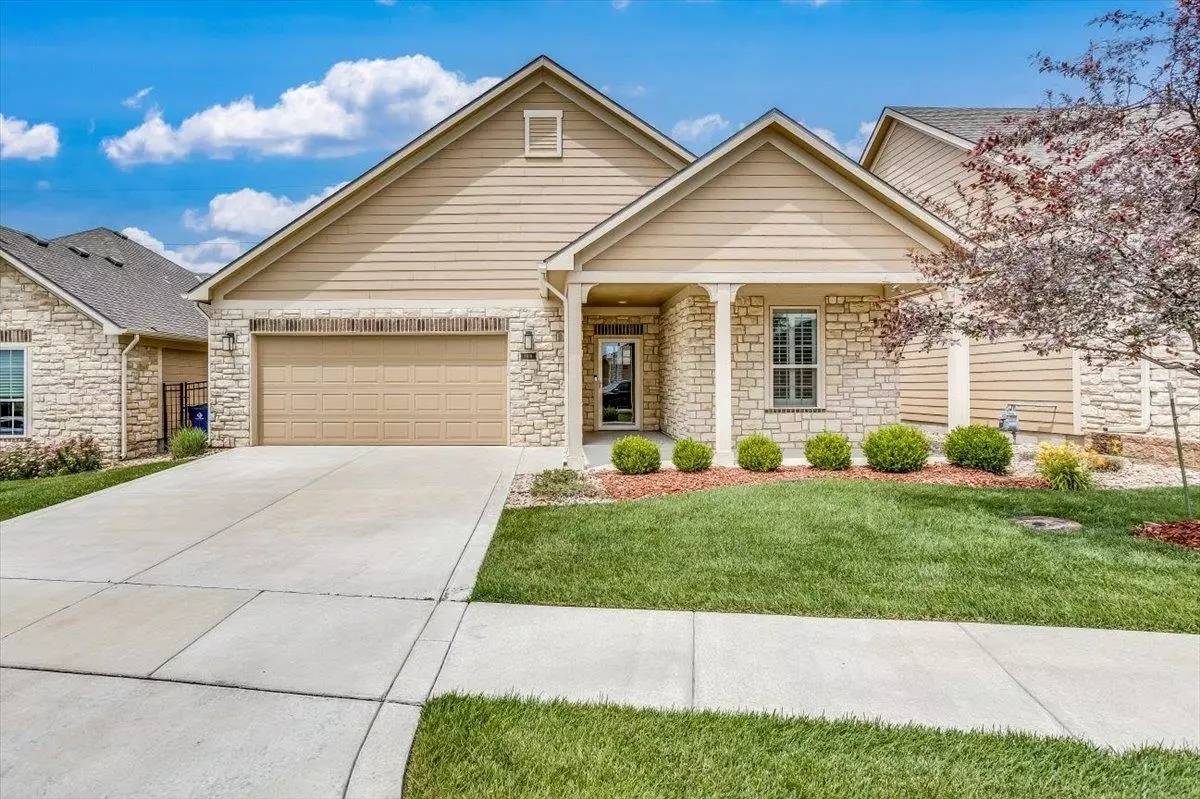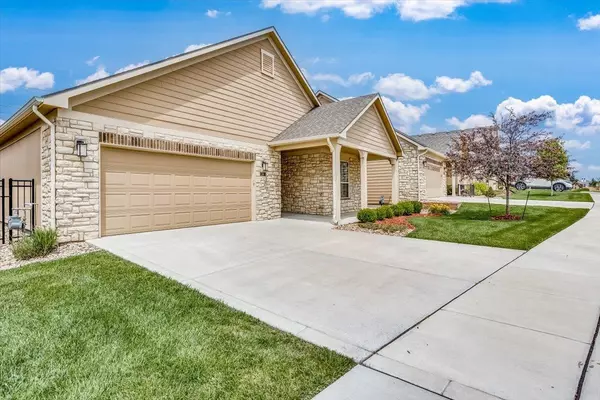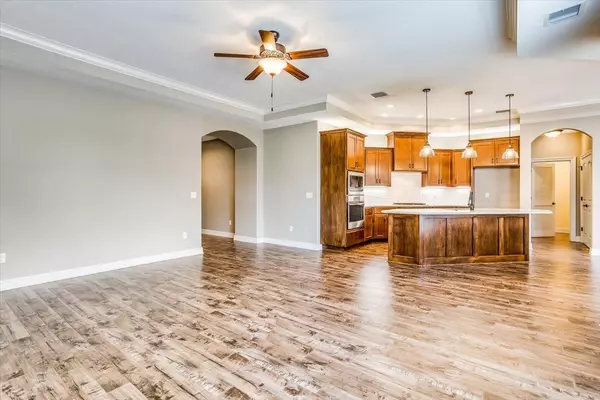$390,000
$399,900
2.5%For more information regarding the value of a property, please contact us for a free consultation.
2 Beds
2 Baths
1,912 SqFt
SOLD DATE : 08/30/2024
Key Details
Sold Price $390,000
Property Type Single Family Home
Sub Type Patio Home
Listing Status Sold
Purchase Type For Sale
Square Footage 1,912 sqft
Price per Sqft $203
Subdivision The Oaks
MLS Listing ID SCK639799
Sold Date 08/30/24
Style Ranch
Bedrooms 2
Full Baths 2
HOA Fees $225
Total Fin. Sqft 1912
Originating Board sckansas
Year Built 2018
Annual Tax Amount $6,019
Tax Year 2024
Lot Size 6,534 Sqft
Acres 0.15
Lot Dimensions 6348
Property Description
This is an exceptional patio home that was the model of the neighborhood so the details were not skimped on. The Seller meticulously finished and maintained the home. The custom plantation shutters adds great character to the home. The open kitchen and finishes are higher end. The primary suite is a primary suite. It is large and more than enough room to make a sitting room with a patio door to a private area. The community offers so much. The HOA maintains the exterior but the additional community amenities are outstanding. There is a pickleball court, pool, gym, party room and other bonus rooms. Imagine loving comfortably without all the work. Call now to see this beautiful property.
Location
State KS
County Sedgwick
Direction From Rock Road and Patriot (63rd South) West to Triple Creek, South on Triple Creek to roundabout, continue South o Triple Creek to Clearlake Street, head West on Clearlake to home on North side of street.
Rooms
Basement None
Kitchen Eating Bar, Island, Pantry, Range Hood, Electric Hookup, Gas Hookup, Granite Counters
Interior
Interior Features Ceiling Fan(s), Wood Laminate Floors
Heating Forced Air, Fireplace(s), Gas
Cooling Central Air
Fireplaces Type One, Living Room, Gas
Fireplace Yes
Appliance Dishwasher, Disposal, Microwave, Range/Oven
Heat Source Forced Air, Fireplace(s), Gas
Laundry Main Floor
Exterior
Parking Features Attached, Oversized, Tandem
Garage Spaces 2.0
Utilities Available Sewer Available, Gas, Public
View Y/N Yes
Roof Type Composition
Building
Lot Description Standard
Foundation None
Architectural Style Ranch
Level or Stories One
Schools
Elementary Schools Derby Hills
Middle Schools Derby North
High Schools Derby
School District Derby School District (Usd 260)
Others
HOA Fee Include Exterior Maintenance,Lawn Service,Recreation Facility,Snow Removal,Trash,Other - See Remarks
Monthly Total Fees $225
Read Less Info
Want to know what your home might be worth? Contact us for a FREE valuation!

Our team is ready to help you sell your home for the highest possible price ASAP






