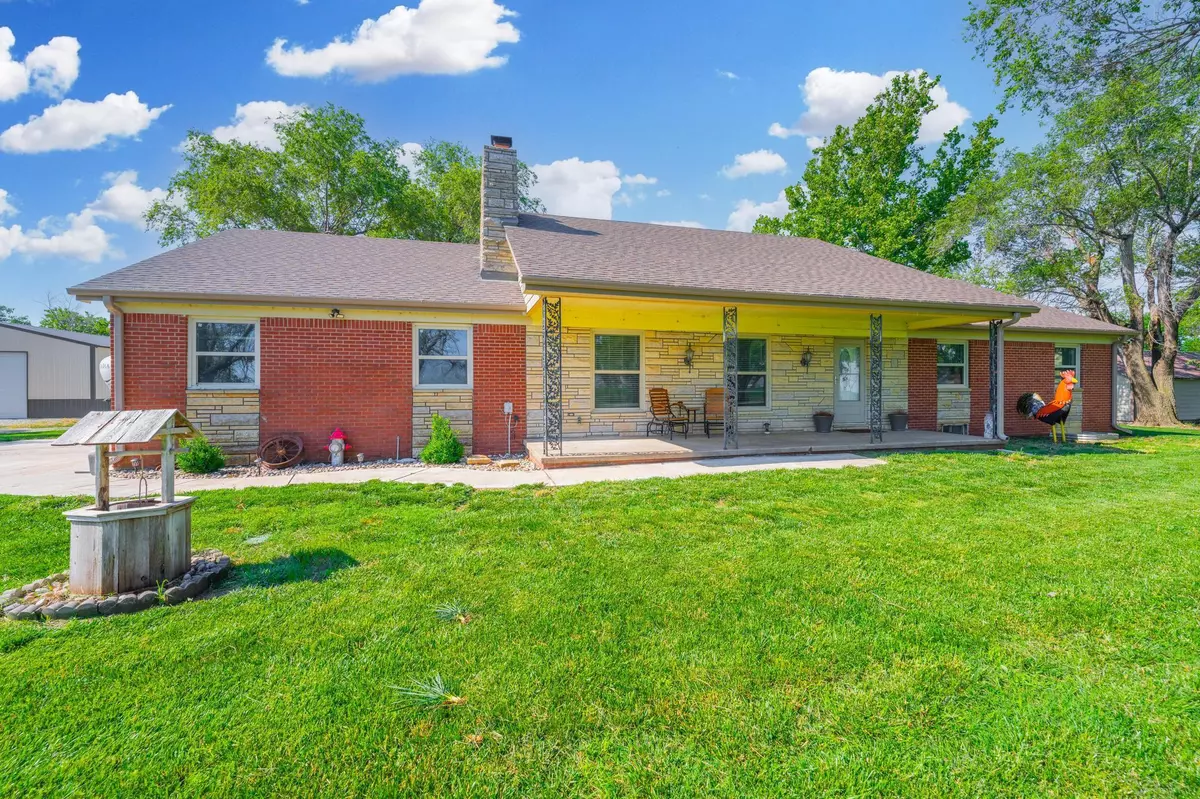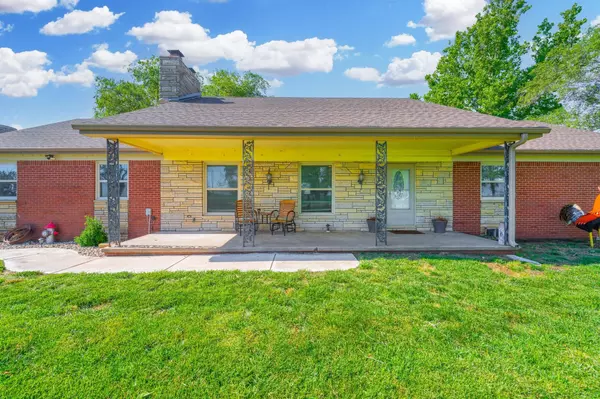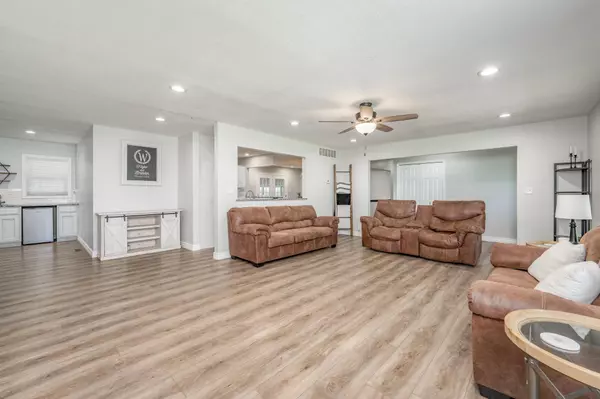$500,000
$535,000
6.5%For more information regarding the value of a property, please contact us for a free consultation.
4 Beds
3 Baths
2,800 SqFt
SOLD DATE : 08/30/2024
Key Details
Sold Price $500,000
Property Type Single Family Home
Sub Type Single Family Onsite Built
Listing Status Sold
Purchase Type For Sale
Square Footage 2,800 sqft
Price per Sqft $178
Subdivision None Listed On Tax Record
MLS Listing ID SCK640541
Sold Date 08/30/24
Style Ranch
Bedrooms 4
Full Baths 3
Total Fin. Sqft 2800
Originating Board sckansas
Year Built 1972
Annual Tax Amount $4,362
Tax Year 2023
Lot Size 5.000 Acres
Acres 5.0
Lot Dimensions 216175
Property Description
Welcome to your own private oasis in Haysville, Kansas! This stunning 4 bedroom, 3 bathroom home sits on a sprawling 5.6 acres complete with a picturesque pond and a massive 30x50 shop for all your hobbies and projects. Step inside and be greeted by a bright and inviting living room and kitchen. Just right outside the dining area is where you’ll find the stunning sun room, perfect for enjoying morning coffee or relaxing in the evenings. This recently updated home features new windows, a brand new roof, new plumbing, furnace and A/C all installed in 2021. Rewired electrical also completed in 2021. A full remodel. The open layout is ideal for entertaining guests or simply enjoying quality time with loved ones. Don't miss this opportunity to own your dream home surrounded by nature yet just 19 minutes from downtown Wichita. Schedule your showing today and make this beautiful property yours before it's too late!
Location
State KS
County Sedgwick
Direction From Hoover and 71st St S go west to home.
Rooms
Basement Finished
Kitchen Eating Bar, Pantry, Granite Counters
Interior
Interior Features Ceiling Fan(s)
Heating Propane Rented
Cooling Central Air, Electric
Fireplaces Type Two, Living Room, Family Room
Fireplace Yes
Appliance Dishwasher, Disposal, Microwave, Refrigerator, Range/Oven
Heat Source Propane Rented
Laundry Main Floor, Separate Room
Exterior
Parking Features Attached, Opener, Oversized
Garage Spaces 2.0
Utilities Available Septic Tank, Gas, Private Water
View Y/N Yes
Roof Type Composition
Street Surface Paved Road
Building
Lot Description Pond/Lake, Wooded
Foundation Full, Day Light
Architectural Style Ranch
Level or Stories One
Schools
Elementary Schools Clearwater West
Middle Schools Clearwater
High Schools Clearwater
School District Clearwater School District (Usd 264)
Read Less Info
Want to know what your home might be worth? Contact us for a FREE valuation!

Our team is ready to help you sell your home for the highest possible price ASAP






