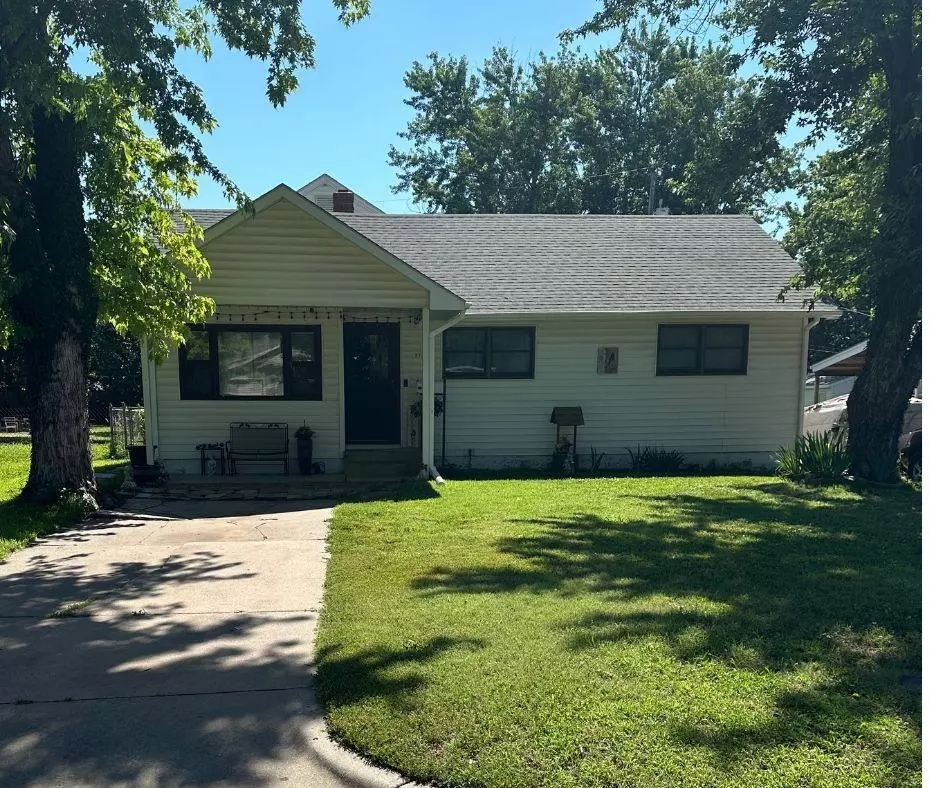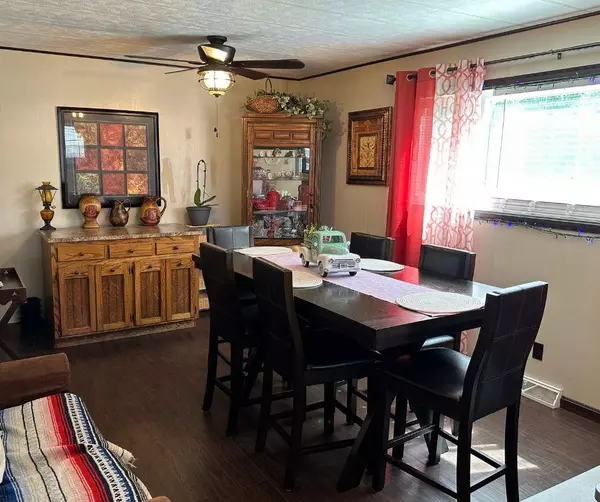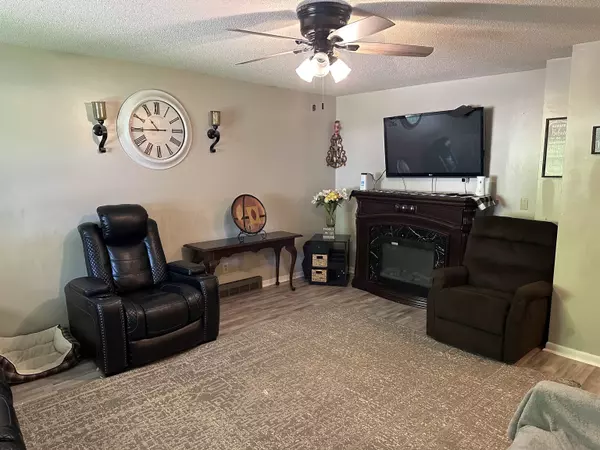$175,000
$175,000
For more information regarding the value of a property, please contact us for a free consultation.
5 Beds
2 Baths
2,407 SqFt
SOLD DATE : 10/18/2024
Key Details
Sold Price $175,000
Property Type Single Family Home
Sub Type Single Family Onsite Built
Listing Status Sold
Purchase Type For Sale
Square Footage 2,407 sqft
Price per Sqft $72
Subdivision Classen Parked
MLS Listing ID SCK640562
Sold Date 10/18/24
Style Traditional
Bedrooms 5
Full Baths 1
Half Baths 1
Total Fin. Sqft 2407
Originating Board sckansas
Year Built 1940
Annual Tax Amount $1,808
Tax Year 2023
Lot Size 0.300 Acres
Acres 0.3
Lot Dimensions 13070
Property Description
Tremendous value and size with 5 Bedrooms with over 2,000 sq ft and basement! Discover the captivating potential of this residence boasting a spacious covered patio, expansive kitchen, and a generous dining area complete with ample storage cabinets and plenty of countertop space for cooking. Natural morning light enhances the ambiance, promising to uplift your daily routine. The living room features newly installed laminate flooring, adding modern charm. Ideal for a larger family, the main floor accommodates three bedrooms, complemented by two bonus rooms in the finished upper living area. Basement includes a half bath and is plumbed for a shower. A detached, oversized garage provides versatility, suitable for a workshop or vehicle storage, complemented by an additional shed behind it. Dual driveways cater to extra storage needs, accommodating a boat or RV with ease. Agent is related to seller.
Location
State KS
County Sedgwick
Direction From Pawnee and Hydraulic, go south on Hydraulic to Wassall St. and turn left onto Wassall and go east to Classen St. and turn left to home.
Rooms
Basement Partially Finished
Kitchen Desk, Range Hood, Electric Hookup, Laminate Counters
Interior
Heating Forced Air, Gas
Cooling Central Air, Electric
Fireplace No
Heat Source Forced Air, Gas
Laundry In Basement
Exterior
Exterior Feature Patio-Covered, Fence-Chain Link, Guttering - ALL, RV Parking, Storage Building, Storm Doors, Storm Windows, Outbuildings, Frame, Vinyl/Aluminum
Parking Features Detached, Oversized
Garage Spaces 2.0
Utilities Available Sewer Available, Gas, Public
View Y/N Yes
Roof Type Composition
Building
Lot Description Standard
Foundation Partial, No Egress Window(s)
Architectural Style Traditional
Level or Stories Two
Schools
Elementary Schools Anderson
Middle Schools Meade
High Schools South
School District Wichita School District (Usd 259)
Read Less Info
Want to know what your home might be worth? Contact us for a FREE valuation!

Our team is ready to help you sell your home for the highest possible price ASAP






