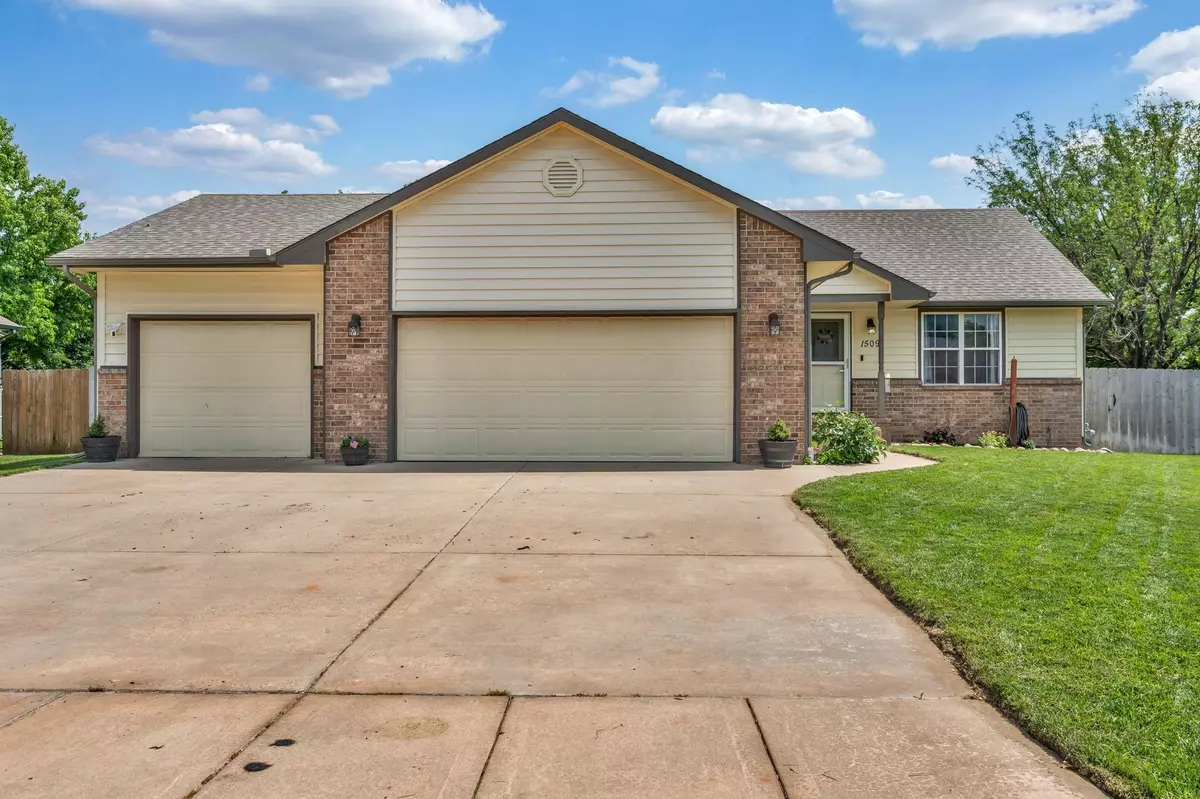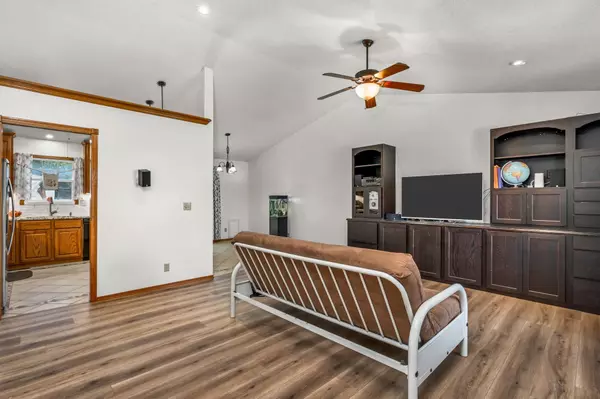$272,500
$265,000
2.8%For more information regarding the value of a property, please contact us for a free consultation.
4 Beds
3 Baths
2,332 SqFt
SOLD DATE : 09/09/2024
Key Details
Sold Price $272,500
Property Type Single Family Home
Sub Type Single Family Onsite Built
Listing Status Sold
Purchase Type For Sale
Square Footage 2,332 sqft
Price per Sqft $116
Subdivision Timberlane Village
MLS Listing ID SCK641488
Sold Date 09/09/24
Style Ranch
Bedrooms 4
Full Baths 3
Total Fin. Sqft 2332
Originating Board sckansas
Year Built 1995
Annual Tax Amount $3,044
Tax Year 2023
Lot Size 10,018 Sqft
Acres 0.23
Lot Dimensions 10074
Property Description
A MUST-SEE 4-bedroom, 3-bath ranch set on a desirable cul-de-sac lot in Haysville. Well cared for and updated throughout! Outside, enjoy the perks of a 3-car garage that also opens up to the fully fenced backyard, with a separate storage shed for even more space. The yard is maintained with a sprinkler system/well, and the playset stays! Inside, enjoy new wood flooring on the main floor and fresh carpet in the basement. The kitchen features granite countertops, a new backsplash, a deep sink, and under-cabinet lighting. ALL APPLIANCES STAY! The home also offers several other new light fixtures, fresh paint, and 2 new toilets. You'll love the huge master bedroom with an en suite bath and walk-in closet. A separate, main floor laundry room is a convenient plus! An extra-wide staircase leads to the newly finished basement, complete with a family room, rec room, 2 bedrooms, a bath, and storage space. A lot of space for the money! Call for a showing today!
Location
State KS
County Sedgwick
Direction From Grand and Meridian, North to Boxwood Ln, East to home
Rooms
Basement Finished
Kitchen Eating Bar, Electric Hookup, Granite Counters
Interior
Interior Features Ceiling Fan(s), Walk-In Closet(s), All Window Coverings, Wood Laminate Floors
Heating Forced Air, Gas
Cooling Central Air, Electric
Fireplaces Type One, Family Room, Wood Burning, Gas Starter
Fireplace Yes
Appliance Dishwasher, Disposal, Microwave, Refrigerator, Range/Oven, Washer, Dryer
Heat Source Forced Air, Gas
Laundry Main Floor, Separate Room, 220 equipment
Exterior
Parking Features Attached, Opener
Garage Spaces 3.0
Utilities Available Sewer Available, Gas, Public
View Y/N Yes
Roof Type Composition
Street Surface Paved Road
Building
Lot Description Cul-De-Sac, Standard
Foundation Full, Day Light
Architectural Style Ranch
Level or Stories One
Schools
Elementary Schools Rex
Middle Schools Haysville
High Schools Campus
School District Haysville School District (Usd 261)
Read Less Info
Want to know what your home might be worth? Contact us for a FREE valuation!

Our team is ready to help you sell your home for the highest possible price ASAP






