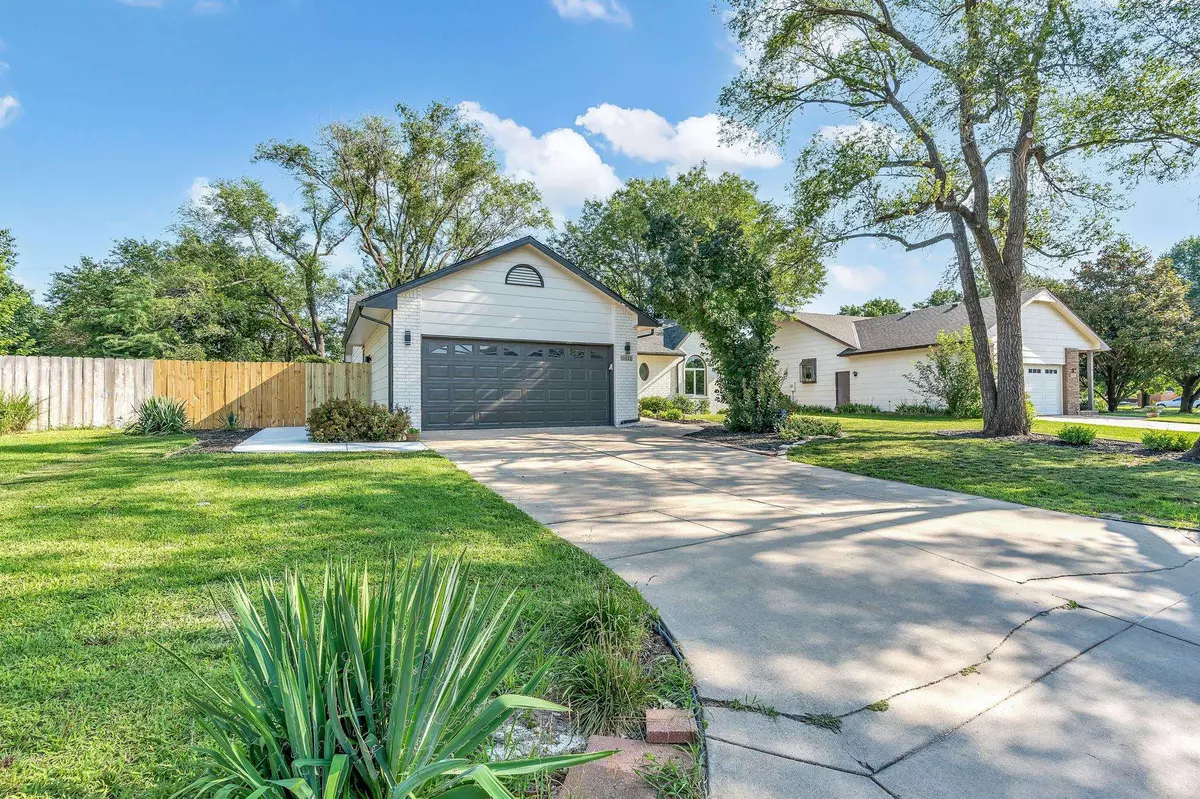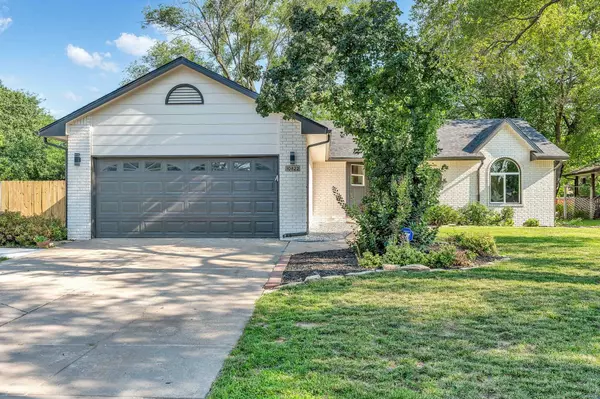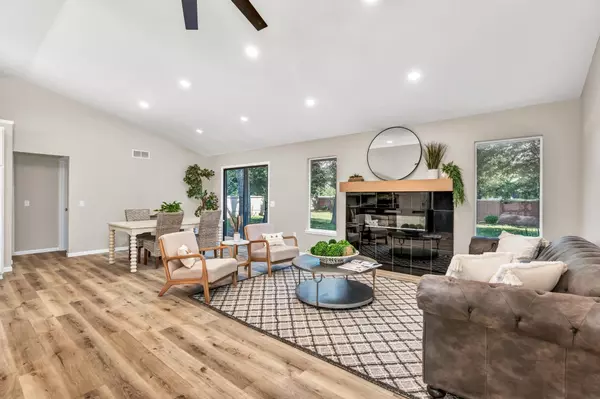$324,000
$319,900
1.3%For more information regarding the value of a property, please contact us for a free consultation.
4 Beds
3 Baths
2,416 SqFt
SOLD DATE : 08/09/2024
Key Details
Sold Price $324,000
Property Type Single Family Home
Sub Type Single Family Onsite Built
Listing Status Sold
Purchase Type For Sale
Square Footage 2,416 sqft
Price per Sqft $134
Subdivision Cambridge Estates
MLS Listing ID SCK641598
Sold Date 08/09/24
Style Traditional
Bedrooms 4
Full Baths 3
HOA Fees $30
Total Fin. Sqft 2416
Originating Board sckansas
Year Built 1990
Annual Tax Amount $2,571
Tax Year 2023
Lot Size 0.270 Acres
Acres 0.27
Lot Dimensions 11902
Property Description
Welcome to your dream home! This stunning 4-bedroom, 3-bath residence that has been meticulously updated from top to bottom. Featuring a brand-new roof with durable stage 3 shingles, new windows, siding, and flooring and much more! This home radiates quality and style. The bathrooms boast sleek modern tile, custom niches, and the master shower features a luxurious glass door. Step inside to find a gourmet kitchen with high-end modern cabinets and exquisite countertops, perfect for culinary adventures. Check out the gorgeous mantle and built in fire place in the living room that will impress your family and friends! Venture on down stairs and uncover the home's best-kept secret: a hidden security room discreetly tucked behind a bookcase, adding both charm and peace of mind. The spacious family room and additional bedroom in the basement offers plenty of room for relaxation and entertainment. Discover the large backyard that provides ample space for outdoor fun and privacy. Located in a serene neighborhood featuring picturesque lakes and a playground, this home offers a wonderful community atmosphere. Every inch of this home has been thoughtfully updated with quality finishes, ensuring a seamless move-in experience. Extra outlets have been added for convenience to hang your tv's without visible cords. Don’t miss out on this rare find – schedule your viewing today and step into a life of elegance and ease!
Location
State KS
County Sedgwick
Direction From the intersection of Maple and Maize st proceed west until you reach and turn South on Parkdale St. Next Go back west down Kent St and you will find home on your right!
Rooms
Basement Finished
Interior
Interior Features Ceiling Fan(s), Walk-In Closet(s), Vaulted Ceiling
Heating Forced Air, Zoned, Gas
Cooling Central Air, Zoned, Electric
Fireplaces Type One, Living Room, Electric
Fireplace Yes
Appliance Dishwasher, Disposal, Microwave, Range/Oven
Heat Source Forced Air, Zoned, Gas
Laundry Main Floor, 220 equipment
Exterior
Parking Features Attached, Opener
Garage Spaces 2.0
Utilities Available Sewer Available, Gas, Public
View Y/N Yes
Roof Type Composition
Street Surface Paved Road
Building
Lot Description Standard
Foundation Full, View Out
Architectural Style Traditional
Level or Stories One
Schools
Elementary Schools Apollo
Middle Schools Eisenhower
High Schools Dwight D. Eisenhower
School District Goddard School District (Usd 265)
Others
HOA Fee Include Gen. Upkeep for Common Ar
Monthly Total Fees $30
Read Less Info
Want to know what your home might be worth? Contact us for a FREE valuation!

Our team is ready to help you sell your home for the highest possible price ASAP






