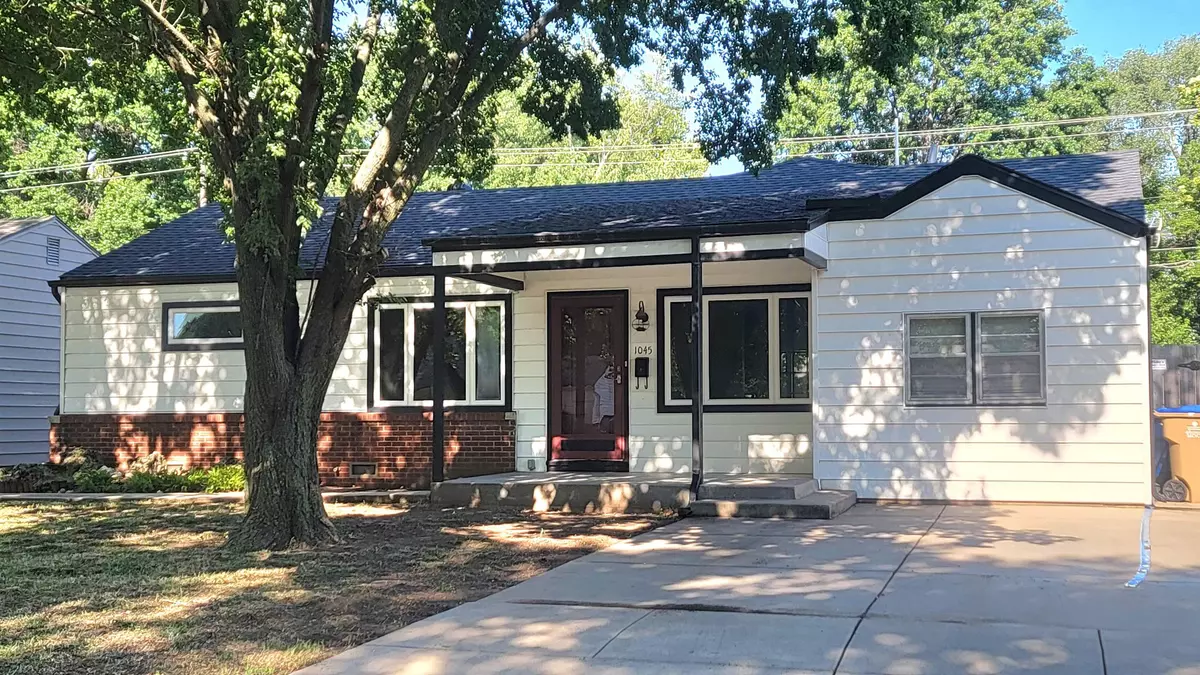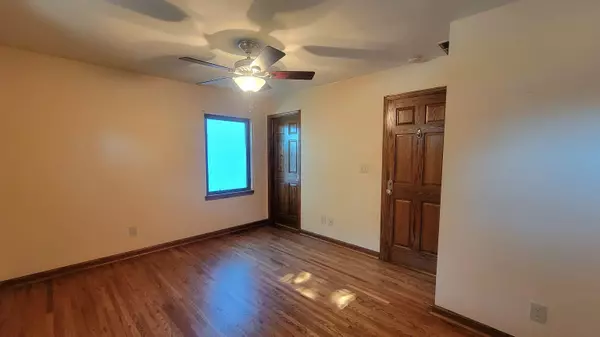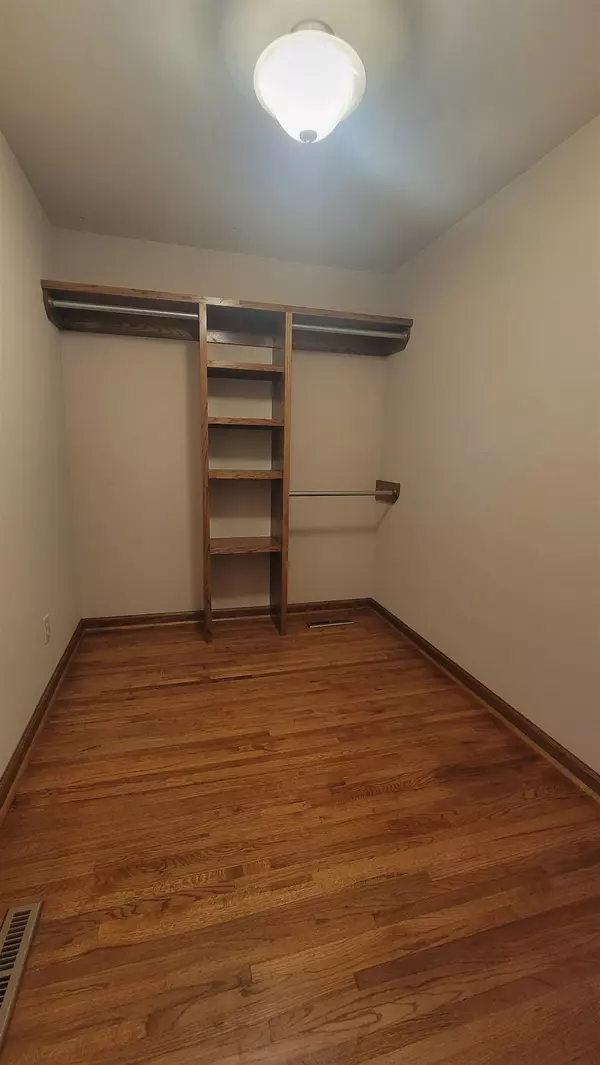$199,900
$199,900
For more information regarding the value of a property, please contact us for a free consultation.
2 Beds
2 Baths
1,592 SqFt
SOLD DATE : 08/15/2024
Key Details
Sold Price $199,900
Property Type Single Family Home
Sub Type Single Family Onsite Built
Listing Status Sold
Purchase Type For Sale
Square Footage 1,592 sqft
Price per Sqft $125
Subdivision Pleasantview
MLS Listing ID SCK641637
Sold Date 08/15/24
Style Ranch
Bedrooms 2
Full Baths 2
Total Fin. Sqft 1592
Originating Board sckansas
Year Built 1953
Annual Tax Amount $2,570
Tax Year 2023
Lot Size 8,276 Sqft
Acres 0.19
Lot Dimensions 8100
Property Description
The search stops here!!!This surprisingly spacious two bedroom, two bath home has everything you want and more! There are beautiful hardwoods throughout most of this home, providing a warm, charming look. This home offers a split floor plan. You will find the large master bedroom and ensuite bath off of the cozy, yet spacious living room. Next to the master, off of the dining room, is a large laundry room with separate storage area. On the other side of the home, you'll find another large bedroom, with an enormous walk-in closet! It's 11x7 and is absolutely DREAMY! The hall bath has a large walk-in shower and a stand-alone claw foot tub, a very inviting and relaxing space. The kitchen/dining combo area overlooks the large climate-controlled sunroom (the TV stays!) and IN-GROUND POOL!!!! This property truly has it all and will make a wonderful home for its new owner! Don't wait, schedule your showing today!
Location
State KS
County Sedgwick
Direction FROM BUCKNER AND JAMES EAST TO KOKOMO SOUTH TO HOME
Rooms
Basement None
Kitchen Eating Bar, Range Hood, Electric Hookup, Laminate Counters
Interior
Interior Features Ceiling Fan(s), Walk-In Closet(s), Hardwood Floors, All Window Coverings
Heating Forced Air, Gas
Cooling Central Air, Electric
Fireplace No
Appliance Dishwasher, Disposal, Refrigerator, Range/Oven
Heat Source Forced Air, Gas
Laundry Main Floor, Separate Room, 220 equipment
Exterior
Parking Features None
Utilities Available Sewer Available, Gas, Public
View Y/N Yes
Roof Type Composition
Street Surface Paved Road
Building
Lot Description Standard
Foundation None, Crawl Space
Architectural Style Ranch
Level or Stories One
Schools
Elementary Schools El Paso
Middle Schools Derby
High Schools Derby
School District Derby School District (Usd 260)
Read Less Info
Want to know what your home might be worth? Contact us for a FREE valuation!

Our team is ready to help you sell your home for the highest possible price ASAP






