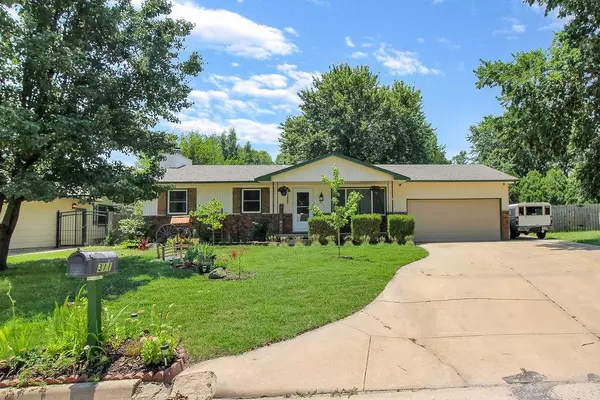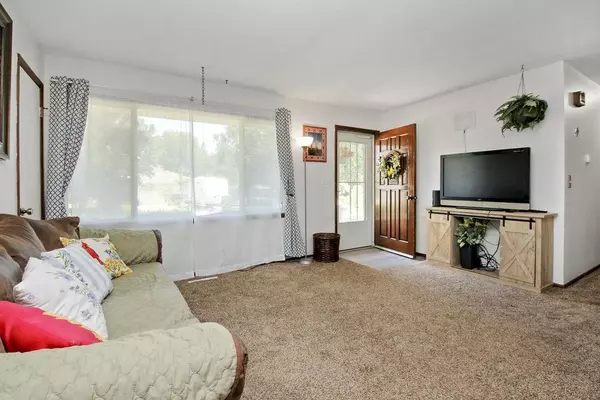$235,000
$235,000
For more information regarding the value of a property, please contact us for a free consultation.
3 Beds
3 Baths
1,828 SqFt
SOLD DATE : 08/30/2024
Key Details
Sold Price $235,000
Property Type Single Family Home
Sub Type Single Family Onsite Built
Listing Status Sold
Purchase Type For Sale
Square Footage 1,828 sqft
Price per Sqft $128
Subdivision Timberlane Village
MLS Listing ID SCK641704
Sold Date 08/30/24
Style Ranch
Bedrooms 3
Full Baths 2
Half Baths 1
Total Fin. Sqft 1828
Originating Board sckansas
Year Built 1980
Annual Tax Amount $2,514
Tax Year 2023
Lot Size 0.260 Acres
Acres 0.26
Lot Dimensions 11134
Property Description
Welcome to this darling home with the most inviting curb appeal! This home features 3 Bedrooms, 2.5 Bathrooms, and a 2 Car Garage. If you are seeking a beautiful backyard loaded with beauty, then this home is for you! The pride in ownership and detail spent on the garden and exterior flowers is not one to miss! It is filled with beautiful flowers and has a beautiful water feature with an active flowing Koi fish pond. Step inside an immediately enjoy the superior living room spaces on the upper & lower level! The spacious master bedroom on the main level overlooks the gorgeous backyard with a sliding glass door featuring a private bathroom, and plenty of space for a King size bed, dresser, and side tables! Enjoy the convenience this home has to offer, with walking distance to local parks, the football stadium, fishing, Haysville Rec Center, local swimming pool, groceries & MORE! Make this special home yours today! Contact our team for a Private Tour
Location
State KS
County Sedgwick
Direction From South Meridian, Left onto Willow Ln, right onto Basswood Ln. Home will be located on the right of the street.
Rooms
Basement Finished
Kitchen Electric Hookup
Interior
Interior Features Ceiling Fan(s)
Heating Forced Air, Gas
Cooling Central Air, Electric
Fireplaces Type Family Room
Fireplace Yes
Appliance Dishwasher, Disposal, Microwave, Refrigerator, Range/Oven, Washer, Dryer
Heat Source Forced Air, Gas
Laundry In Basement, 220 equipment
Exterior
Parking Features Attached
Garage Spaces 2.0
Utilities Available Sewer Available, Gas, Public
View Y/N Yes
Roof Type Composition
Building
Lot Description Irregular Lot
Foundation Full, Day Light
Architectural Style Ranch
Level or Stories One
Schools
Elementary Schools Rex
Middle Schools Haysville
High Schools Campus
School District Haysville School District (Usd 261)
Read Less Info
Want to know what your home might be worth? Contact us for a FREE valuation!

Our team is ready to help you sell your home for the highest possible price ASAP






