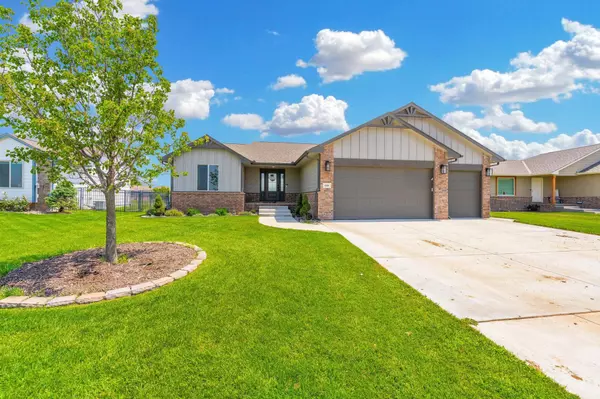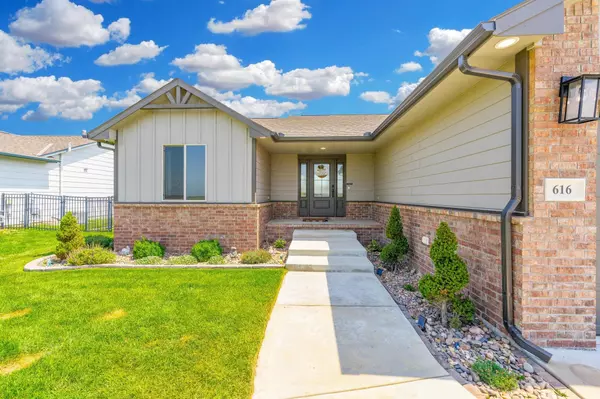$330,000
$340,000
2.9%For more information regarding the value of a property, please contact us for a free consultation.
5 Beds
3 Baths
2,510 SqFt
SOLD DATE : 10/17/2024
Key Details
Sold Price $330,000
Property Type Single Family Home
Sub Type Single Family Onsite Built
Listing Status Sold
Purchase Type For Sale
Square Footage 2,510 sqft
Price per Sqft $131
Subdivision Country Lakes
MLS Listing ID SCK641984
Sold Date 10/17/24
Style Ranch
Bedrooms 5
Full Baths 3
HOA Fees $20
Total Fin. Sqft 2510
Originating Board sckansas
Year Built 2021
Annual Tax Amount $2,454
Tax Year 2023
Lot Size 0.270 Acres
Acres 0.27
Lot Dimensions 11609
Property Description
Practically brand new 5 bed 3 bath lakefront property available now! This incredibly well built home has so many upgrades that you'll lose count! With a beautiful basement wet bar, multiple built-ins throughout, surround sound, huge pantry, a few walk-in closets, and concrete back patio, you get all of the perks of a custom build without starting from scratch! This lot has a perfectly sized playground across the street and a pond in the back. You'll have the house everyone wants to hangout at! The seller is also leaving all kitchen appliances, the massive basement safes, and the basement pool table. That is so much money being saved on this purchase already! A couple additional perks include a water softener, security system, and sprinkler system. I bet you're already getting pretty excited to come see it, well don't wait! Located in a highly desirable neighborhood, this property combines comfort, style, and convenience. It won't last long. Reach out to us and schedule your showing today!
Location
State KS
County Sedgwick
Direction South on Meridian to Country Lakes St, turn right. Follow around to Cattail St, then turn right on Cattail St
Rooms
Basement Finished
Kitchen Eating Bar, Island, Pantry, Range Hood, Electric Hookup
Interior
Interior Features Ceiling Fan(s), Walk-In Closet(s), Decorative Fireplace, Water Softener-Own, Security System, Wet Bar, All Window Coverings, Wired for Sound
Heating Forced Air, Gas
Cooling Central Air, Electric
Fireplaces Type Electric
Fireplace Yes
Appliance Dishwasher, Disposal, Refrigerator, Range/Oven
Heat Source Forced Air, Gas
Laundry Main Floor, 220 equipment
Exterior
Parking Features Attached, Oversized
Garage Spaces 3.0
Utilities Available Gas, Public
View Y/N Yes
Roof Type Composition
Street Surface Paved Road
Building
Lot Description Waterfront
Foundation Full, Day Light
Architectural Style Ranch
Level or Stories One
Schools
Elementary Schools Freeman
Middle Schools Haysville
High Schools Campus
School District Haysville School District (Usd 261)
Others
Monthly Total Fees $20
Read Less Info
Want to know what your home might be worth? Contact us for a FREE valuation!

Our team is ready to help you sell your home for the highest possible price ASAP






