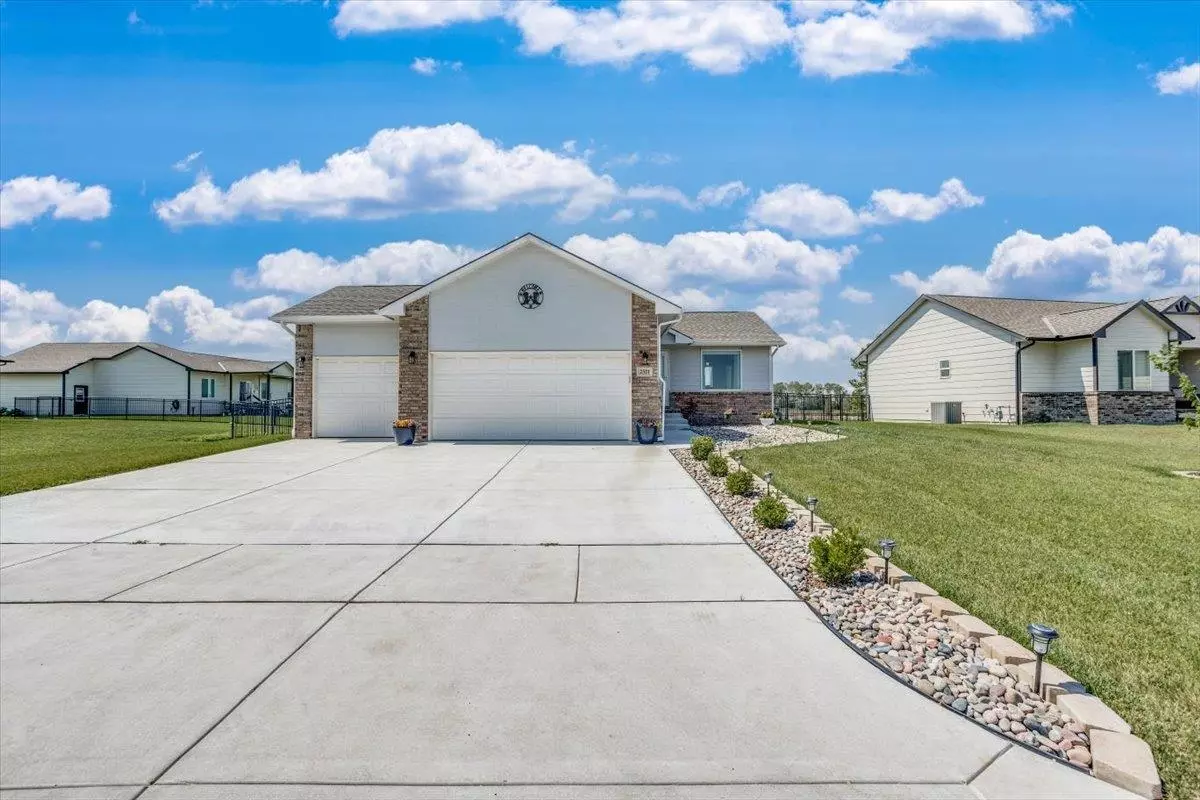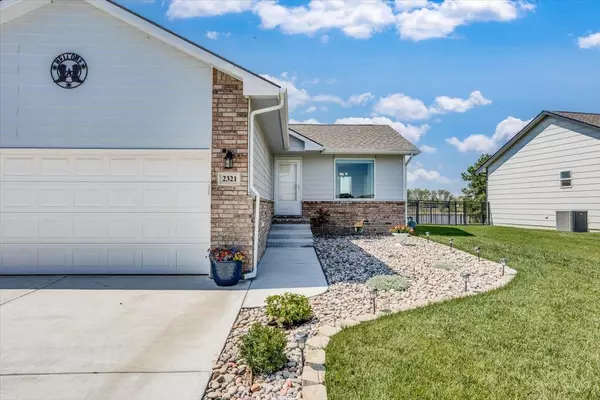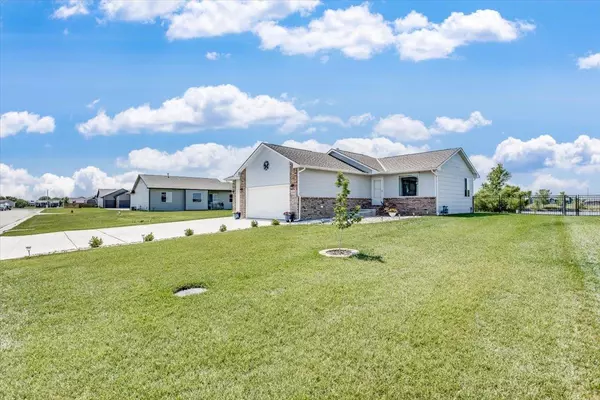$247,500
$247,500
For more information regarding the value of a property, please contact us for a free consultation.
2 Beds
2 Baths
876 SqFt
SOLD DATE : 08/20/2024
Key Details
Sold Price $247,500
Property Type Single Family Home
Sub Type Single Family Onsite Built
Listing Status Sold
Purchase Type For Sale
Square Footage 876 sqft
Price per Sqft $282
Subdivision Country Lakes
MLS Listing ID SCK642057
Sold Date 08/20/24
Style Ranch
Bedrooms 2
Full Baths 1
Half Baths 1
HOA Fees $20
Total Fin. Sqft 876
Originating Board sckansas
Year Built 2022
Annual Tax Amount $1,155
Tax Year 2023
Lot Size 10,890 Sqft
Acres 0.25
Lot Dimensions 10890
Property Description
Welcome to this charmer of a home with the dreamiest views in the back yard of the pond/lake. This home is perfect for those just starting out or looking to downsize. Some of the many features you will love are the 2 bedrooms (seller just installed brand new carpet in both bedrooms), 1.5 bathrooms, main floor laundry (washer & dryer do not stay) and a 3- car garage. The main living space is an open floor plan with lots of natural light. The kitchen has stainless-steel appliances (all appliances stay, including the refrigerator). The kitchen is spacious with a kitchen island as well. The basement is currently unfinished but has loads of potential. It does have additional laundry hookups. The basement bathroom already has the tub/shower combo installed. The basement bedroom has also been framed out. There is an irrigation well, sprinkler system, sod, great landscaping & fencing already installed. The seller can either leave the ramp in the garage or put the original steps back in, the choice is yours! This home is practically new and has been well taken care of. Come make this dreamy home yours! Bonus, there is a cute little park across the street.
Location
State KS
County Sedgwick
Direction From 71st & Meridian in Haysville, go South on Meridian until you get to W Country Lakes St, turn right onto W Country Lakes St, follow around until you get to 2321 W Country Lakes St, it will be on the left side of road.
Rooms
Basement Unfinished
Kitchen Eating Bar, Island, Laminate Counters
Interior
Interior Features Ceiling Fan(s)
Heating Forced Air, Gas
Cooling Central Air, Electric
Fireplace No
Appliance Dishwasher, Disposal, Microwave, Refrigerator, Range/Oven
Heat Source Forced Air, Gas
Laundry In Basement, Main Floor
Exterior
Parking Features Attached, Handicap Access
Garage Spaces 3.0
Utilities Available Sewer Available, Public
View Y/N Yes
Roof Type Composition
Street Surface Paved Road
Building
Lot Description Pond/Lake
Foundation Full, Day Light
Architectural Style Ranch
Level or Stories One
Schools
Elementary Schools Freeman
Middle Schools Haysville
High Schools Campus
School District Haysville School District (Usd 261)
Others
HOA Fee Include Gen. Upkeep for Common Ar
Monthly Total Fees $20
Read Less Info
Want to know what your home might be worth? Contact us for a FREE valuation!

Our team is ready to help you sell your home for the highest possible price ASAP






