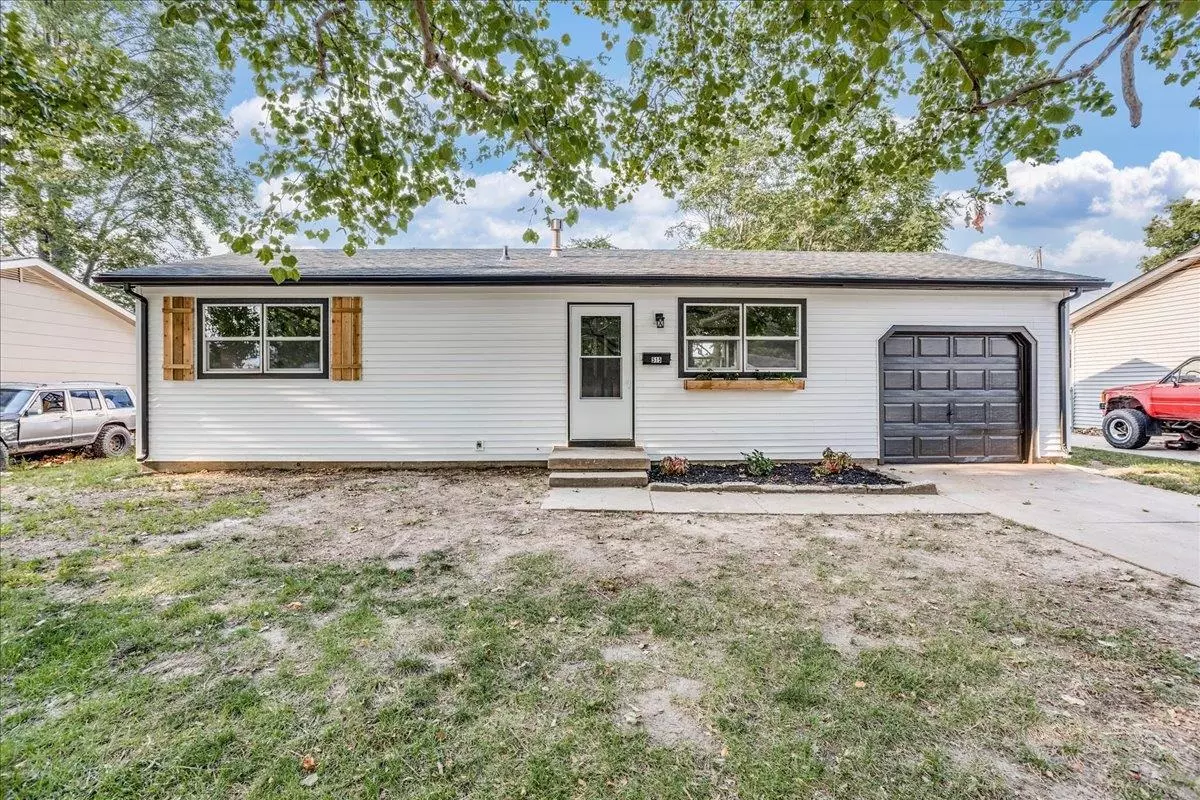$155,000
$150,000
3.3%For more information regarding the value of a property, please contact us for a free consultation.
3 Beds
1 Bath
840 SqFt
SOLD DATE : 08/30/2024
Key Details
Sold Price $155,000
Property Type Single Family Home
Sub Type Single Family Onsite Built
Listing Status Sold
Purchase Type For Sale
Square Footage 840 sqft
Price per Sqft $184
Subdivision Jack Pate
MLS Listing ID SCK642551
Sold Date 08/30/24
Style Ranch
Bedrooms 3
Full Baths 1
Total Fin. Sqft 840
Originating Board sckansas
Year Built 1960
Annual Tax Amount $791
Tax Year 2023
Lot Size 7,840 Sqft
Acres 0.18
Lot Dimensions 7948
Property Description
Discover Your Perfect Home! Step into this fully remodeled gem where modern elegance meets timeless charm. Every inch of this home has been thoughtfully updated, offering a fresh, inviting space that’s ready for you to move in and enjoy. New appliances, flooring, and paint throughout. Fresh vinyl windows and a new HVAC system for year-round comfort. Updated cabinets and fixtures create a functional and beautiful cooking space. Elegant Bathroom with modern finishes and thoughtful design in the newly renovated bathroom. Brand-new roof and updated electrical panel for peace of mind. This home seamlessly blends classic charm with today’s conveniences, making it the perfect choice for anyone seeking a turn-key property. Don’t miss the opportunity to make this beautifully updated house your new home—schedule your tour today!
Location
State KS
County Sedgwick
Direction E 71st St S and Turkle Ave to W 7th St
Rooms
Basement None
Kitchen Electric Hookup, Laminate Counters
Interior
Interior Features Ceiling Fan(s)
Heating Forced Air, Gas
Cooling Central Air, Electric
Fireplace No
Appliance Dishwasher, Disposal, Range/Oven
Heat Source Forced Air, Gas
Laundry Main Floor
Exterior
Parking Features None, Carport
Utilities Available Sewer Available, Gas, Public
View Y/N Yes
Roof Type Composition
Street Surface Paved Road
Building
Lot Description Standard
Foundation Crawl Space
Architectural Style Ranch
Level or Stories One
Schools
Elementary Schools Freeman
Middle Schools Haysville
High Schools Campus
School District Haysville School District (Usd 261)
Read Less Info
Want to know what your home might be worth? Contact us for a FREE valuation!

Our team is ready to help you sell your home for the highest possible price ASAP






