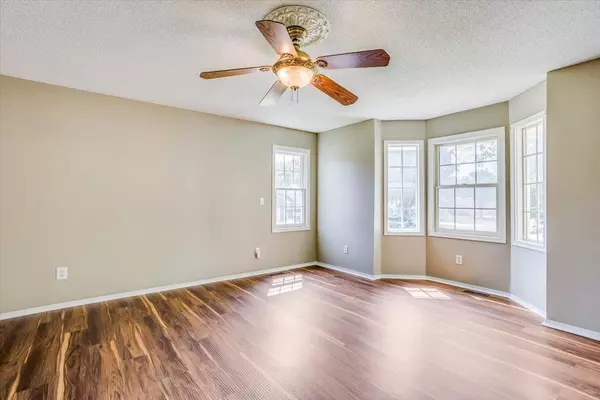$330,000
$329,500
0.2%For more information regarding the value of a property, please contact us for a free consultation.
6 Beds
4 Baths
3,160 SqFt
SOLD DATE : 11/05/2024
Key Details
Sold Price $330,000
Property Type Single Family Home
Sub Type Single Family Onsite Built
Listing Status Sold
Purchase Type For Sale
Square Footage 3,160 sqft
Price per Sqft $104
Subdivision Ridgepoint
MLS Listing ID SCK642648
Sold Date 11/05/24
Style Traditional
Bedrooms 6
Full Baths 3
Half Baths 1
Total Fin. Sqft 3160
Originating Board sckansas
Year Built 1991
Annual Tax Amount $4,341
Tax Year 2023
Lot Size 9,147 Sqft
Acres 0.21
Lot Dimensions 9148
Property Description
Welcome to your dream home, perfectly situated on a large corner lot in one of Derby's most desirable neighborhoods. With 6 bedrooms and 4 bathrooms, this expansive residence is the ideal space for families who value comfort, style, and convenience. Key Features: 6 Bedrooms, 4 Full Bathrooms: Plenty of room for family, guests, or even a home office or gym. Finished Basement: Includes two bedrooms, perfect for added privacy or additional living space. Modern Kitchen: Granite countertops, ample prep space, and designed for the home chef. Open Living Area with Fireplace: A bright, welcoming space to gather with loved ones and make memories. Newly rebuilt Deck: Your personal outdoor retreat, perfect for entertaining or relaxing. just minutes from major roads like K-15, 63rd St, and Rock Rd, you're close to everything you need. Recent updates, including 2,000 square feet of new carpeting, 750 square feet of new premium flooring, and a fully paid state-of-the-art security system, make this home not just move-in ready but move-in secure. This is more than just a house; it's an opportunity to step into a better life. Don't let it pass you by
Location
State KS
County Sedgwick
Direction k15 to Patriot east to Buckner, Then South to Buckthorn, head east to the house on the North side
Rooms
Basement Finished
Kitchen Island, Granite Counters
Interior
Interior Features Ceiling Fan(s), Central Vacuum, Walk-In Closet(s), Security System
Heating Forced Air, Gas
Cooling Central Air
Fireplaces Type Living Room, Wood Burning, Wood Burning Stove
Fireplace Yes
Appliance Dishwasher, Disposal
Heat Source Forced Air, Gas
Laundry Main Floor
Exterior
Parking Features Attached
Garage Spaces 2.0
Utilities Available Sewer Available, Propane, Rural Water
View Y/N Yes
Roof Type Composition
Street Surface Paved Road
Building
Lot Description Corner Lot
Foundation Full, View Out
Architectural Style Traditional
Level or Stories Two
Schools
Elementary Schools Derby Hills
Middle Schools Derby North
High Schools Derby
School District Derby School District (Usd 260)
Read Less Info
Want to know what your home might be worth? Contact us for a FREE valuation!

Our team is ready to help you sell your home for the highest possible price ASAP






