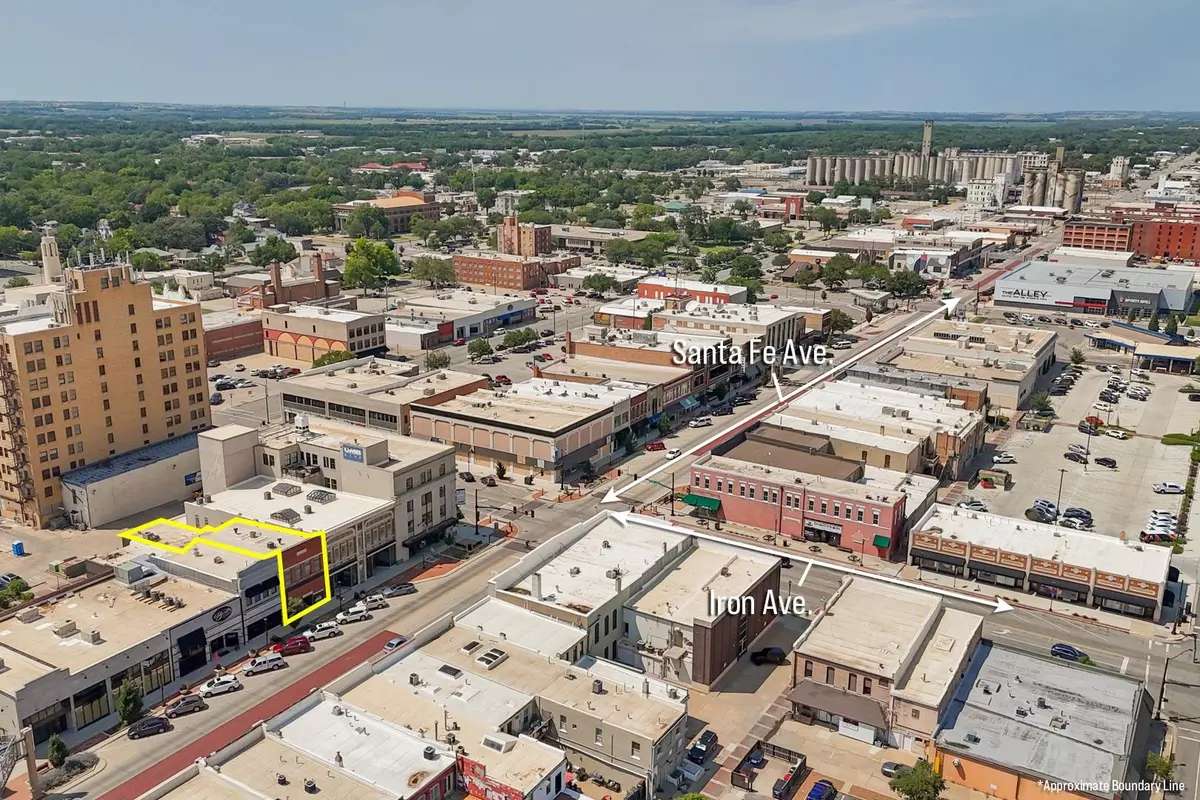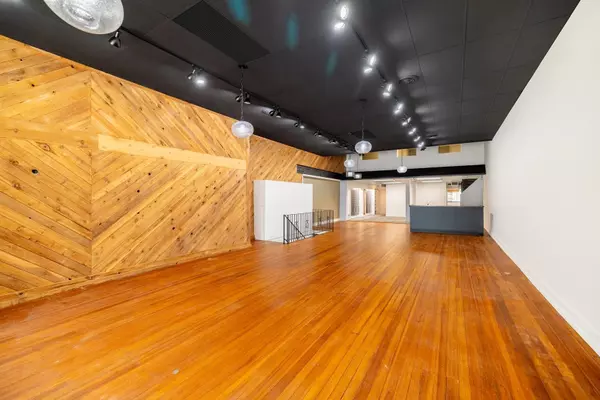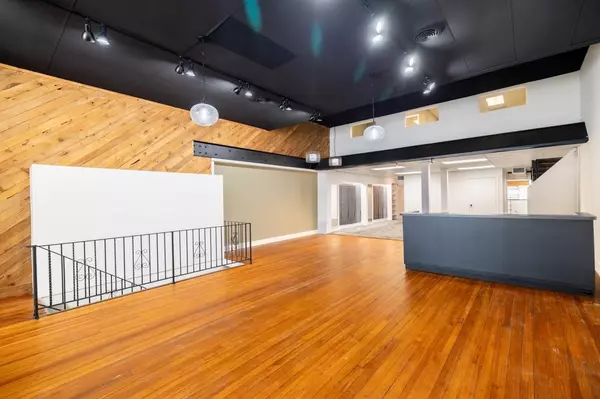$275,000
-
For more information regarding the value of a property, please contact us for a free consultation.
3,049 Sqft Lot
SOLD DATE : 10/07/2024
Key Details
Sold Price $275,000
Property Type Commercial
Sub Type Retail
Listing Status Sold
Purchase Type For Sale
MLS Listing ID SCK642834
Sold Date 10/07/24
Originating Board sckansas
Year Built 1909
Annual Tax Amount $5,383
Tax Year 2023
Lot Size 3,049 Sqft
Acres 0.07
Property Description
Property offered at ONLINE ONLY auction. BIDDING OPENS: Tuesday, August 27th, 2024 at 2 PM (cst) | BIDDING CLOSING: Thursday, September 5th, 2024 at 2:45 PM (cst). Bidding will remain open on this property until 1 minute has passed without receiving a bid. Property available to preview by appointment. CLEAR TITLE AT CLOSING, NO BACK TAXES. NO MINIMUM, NO RESERVE! ONLINE ONLY! Seize a rare opportunity to own a piece of Salina's history! This stunning brick building in the heart of downtown Salina, constructed in 1909, is now ready for its new owners. Rich in heritage and charm, this property was formerly home to local businesses including Penny Layne and Martha & David. With its prime location and versatile layout, the possibilities are endless for investors and entrepreneurs. This approximately 7,500 sq. ft. multi-use building boasts four levels and is situated in a prime downtown location, offering an excellent retail or office opportunity. The property benefits from high visibility, with approximately 4,805 cars passing by daily. Convenient street parking is available, and a back door entrance allows access from the parking lot behind the store. The building perfectly blends historic charm with modern amenities and is zoned C-4 Central Business District. The main level features a large showroom/retail space with two display windows, beautiful hardwood flooring, and wood accent walls. It also includes a private office, a large retail area in the back, and a half-bathroom. On the second level, you'll find a break room with a kitchenette area, a private office, a large storage warehouse, and access to the mezzanine/storage. The third level offers eight offices/rooms and a half-bathroom, showcasing original wood flooring and trim. This floor also provides roof access and stairs down to Santa Fe Ave., presenting great potential for Airbnb or apartments. The basement features a speakeasy saloon-style environment with two finished rooms and a large unfinished storage area. Don't miss this chance to own a piece of downtown Salina's history and shape its future! *Buyer should verify school assignments as they are subject to change. The real estate is offered at public auction in its present, “as is where is” condition and is accepted by the buyer without any expressed or implied warranties or representations from the seller or seller’s agents. Full auction terms and conditions provided in the Property Information Packet. Total purchase price will include a 10% buyer’s premium ($1,500.00 minimum) added to the final bid. Property available to preview by appointment. Earnest money is due from the high bidder at the auction in the form of cash, check, or immediately available, certified funds in the amount of $25,000 for a 30-day closing or $35,000 for a 45-day close.
Location
State KS
County Saline
Area 7500
Zoning Central Bus Dis
Direction Iron Ave & Santa Fe Ave - South to the building.
Interior
Heating Forced Air, Gas
Cooling Central Air, Electric
Flooring Carpet, Wood
Fireplace No
Heat Source Forced Air, Gas
Exterior
Garage Description Street Parking
Utilities Available Gas, Electric, City Water, City Sewer, Separate Meters
View Y/N Yes
Roof Type Flat
Present Use Vacant
Street Surface City Arterial
Building
Story 3
Structure Type Brick Full
Others
Acceptable Financing No Lease
Listing Terms No Lease
Read Less Info
Want to know what your home might be worth? Contact us for a FREE valuation!

Our team is ready to help you sell your home for the highest possible price ASAP






