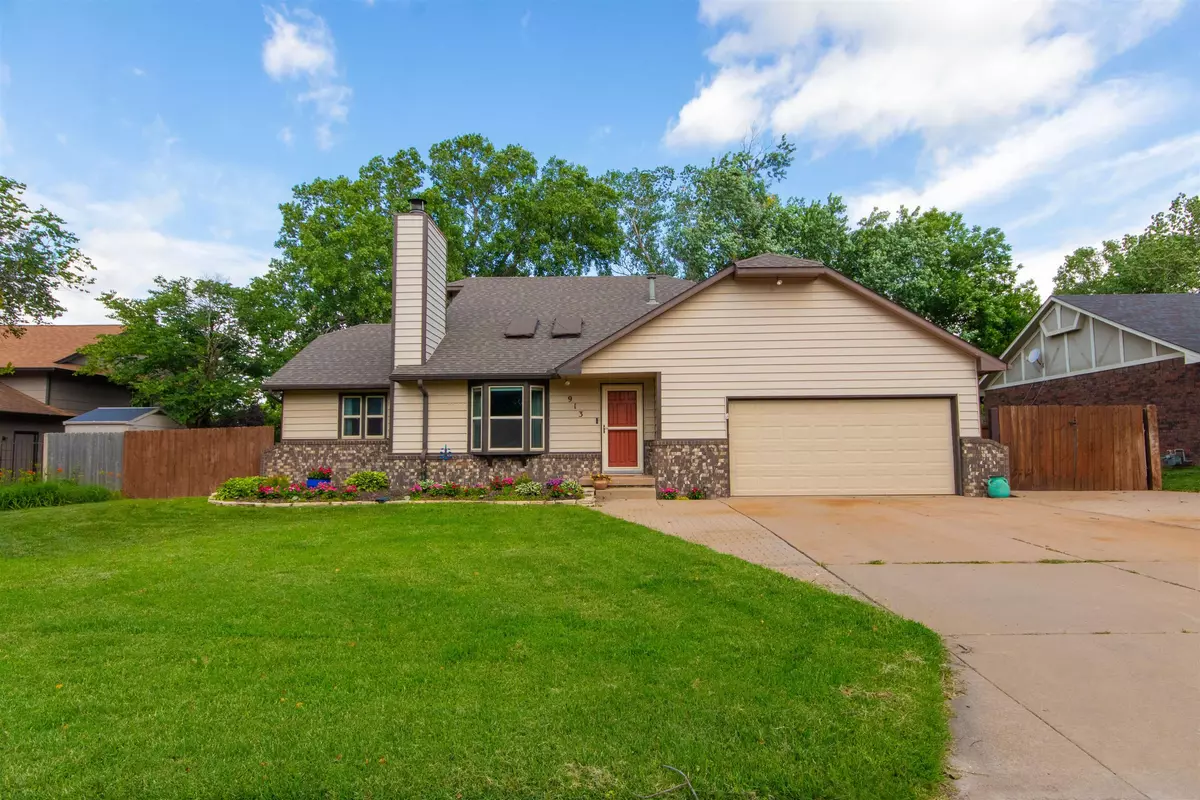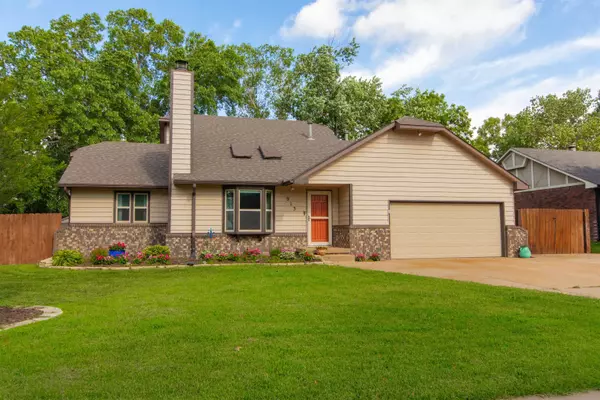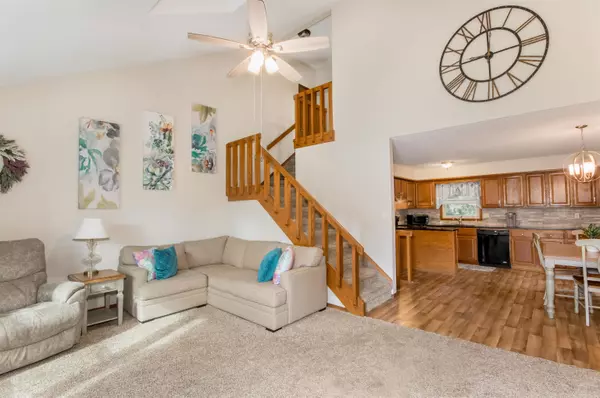$260,000
$270,000
3.7%For more information regarding the value of a property, please contact us for a free consultation.
4 Beds
3 Baths
2,166 SqFt
SOLD DATE : 09/26/2024
Key Details
Sold Price $260,000
Property Type Single Family Home
Sub Type Single Family Onsite Built
Listing Status Sold
Purchase Type For Sale
Square Footage 2,166 sqft
Price per Sqft $120
Subdivision Tanglewood
MLS Listing ID SCK642932
Sold Date 09/26/24
Style Traditional
Bedrooms 4
Full Baths 3
Total Fin. Sqft 2166
Originating Board sckansas
Year Built 1983
Annual Tax Amount $3,827
Tax Year 2023
Lot Size 9,583 Sqft
Acres 0.22
Lot Dimensions 9600
Property Description
Welcome to 913 N Tanglewood Rd, a delightful 4-bedroom, 3-bathroom residence offering 2,166 square feet of comfortable living space. This inviting home combines modern convenience with classic charm, making it the perfect choice for families seeking both style and practicality. Walk into a spacious living room ideal for relaxing or entertaining, a well-appointed kitchen with ample storage and counter space, and a cozy dining area for family meals. Each of the four bedrooms provides generous space and natural light, ensuring everyone has their own private retreat. One of the standout features of this property is the expansive backyard. Enjoy the generous outdoor space, perfect for summer barbecues, playtime, or simply unwinding. The patio area is an ideal spot for outdoor dining or enjoying a morning coffee. Situated in a highly desirable neighborhood, this property is conveniently close to local schools, restaurants, and stores. You'll appreciate the easy access to essential amenities and the vibrant community atmosphere. Don’t miss the opportunity to make this wonderful house your home. Contact us today to schedule a showing!
Location
State KS
County Sedgwick
Direction From James and Rock Rd., go west on Cresthill. to Tanglewood. Left on Tanglewood to home.
Rooms
Basement Finished
Kitchen Range Hood, Electric Hookup
Interior
Interior Features Ceiling Fan(s), Skylight(s), Vaulted Ceiling, All Window Coverings
Heating Forced Air, Gas
Cooling Central Air, Electric
Fireplaces Type One, Family Room, Wood Burning, Blower Fan
Fireplace Yes
Appliance Dishwasher, Disposal, Refrigerator, Range/Oven
Heat Source Forced Air, Gas
Laundry In Basement, 220 equipment
Exterior
Parking Features Attached
Garage Spaces 2.0
Utilities Available Sewer Available, Gas, Public
View Y/N Yes
Roof Type Composition
Street Surface Paved Road
Building
Lot Description Standard
Foundation Full, View Out
Architectural Style Traditional
Level or Stories One and One Half
Schools
Elementary Schools Tanglewood
Middle Schools Derby
High Schools Derby
School District Derby School District (Usd 260)
Read Less Info
Want to know what your home might be worth? Contact us for a FREE valuation!

Our team is ready to help you sell your home for the highest possible price ASAP






