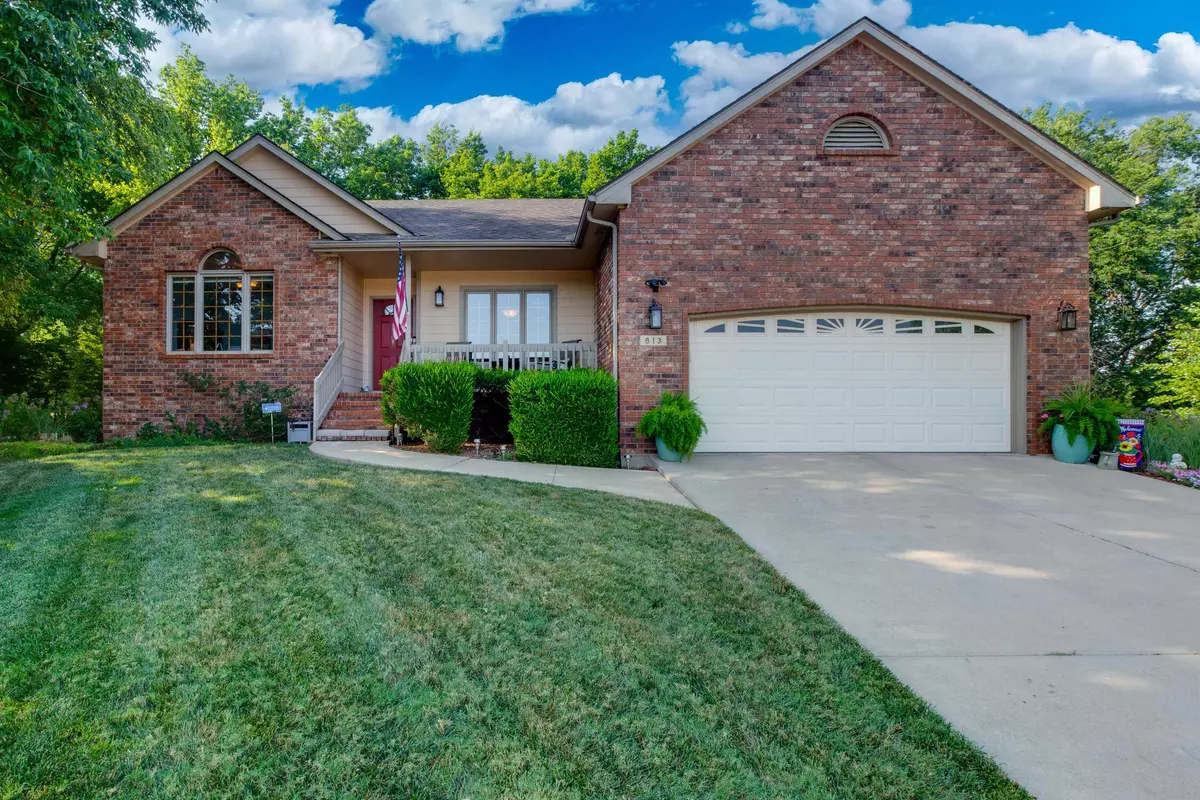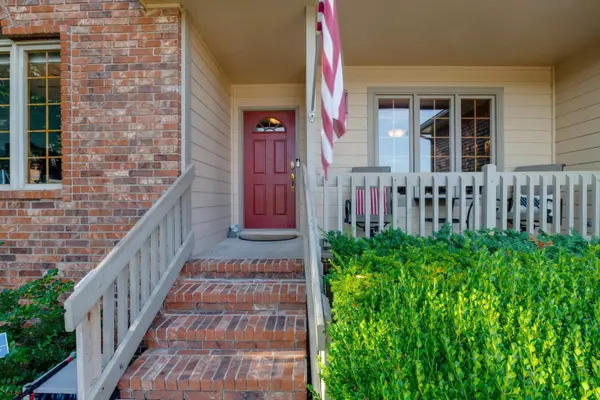$299,900
$299,900
For more information regarding the value of a property, please contact us for a free consultation.
3 Beds
3 Baths
2,516 SqFt
SOLD DATE : 11/06/2024
Key Details
Sold Price $299,900
Property Type Single Family Home
Sub Type Single Family Onsite Built
Listing Status Sold
Purchase Type For Sale
Square Footage 2,516 sqft
Price per Sqft $119
Subdivision Southcrest
MLS Listing ID SCK643015
Sold Date 11/06/24
Style Ranch
Bedrooms 3
Full Baths 3
HOA Fees $28
Total Fin. Sqft 2516
Originating Board sckansas
Year Built 1998
Annual Tax Amount $4,798
Tax Year 2023
Lot Size 10,454 Sqft
Acres 0.24
Lot Dimensions 10389
Property Description
Welcome to "the tree house"! nestled in a quiet cul de sac in the popular Southcrest Addition is this beautiful three bedroom, three bath home has everything a family needs! The spacious main floor features a comfortable living room with tall, vaulted ceilings and a gorgeous view of the park like setting in the back yard. From the living room there is access to the wonderful formal dining room and the big, bright and inviting kitchen which features an island with eating bar, casual eating area, a planning desk, tons of cabinets, a dishwasher, microwave, smooth top range/oven, refrigerator and high, vaulted ceiling carried through from the living room. Next to the kitchen is a fabulous laundry room complete with work/folding area. Outside the kitchen is the terrific covered deck overlooking your back yard paradise. To the opposite direction from the living room is the awesome Master Suite which features a great tray ceiling, deluxe bath with separate jetted corner tub and a private water closet for the shower and toilet. A nice hall bath with tub/shower combo and a second bedroom finish out the main floor. Moving to the basement you will find a huge rec/family room with a gas fireplace, a game area a walk up wet bar and a nice bathroom that also opens up the the big third bedroom. Add to this "the office" which is a perfect quiet place to work, listen to music or play the guitar. There is also a giant storage area which can double as a workout or multi use room. Exterior also has gutter covers.
Location
State KS
County Sedgwick
Direction South of Madison on Woodlawn to Southcrest Dr., east to first cul de sac on the right, right to home.
Rooms
Basement Finished
Kitchen Desk, Eating Bar, Island, Pantry, Electric Hookup
Interior
Interior Features Ceiling Fan(s), Walk-In Closet(s), Humidifier, Wet Bar, Partial Window Coverings
Heating Forced Air, Gas
Cooling Central Air, Electric
Fireplaces Type One, Family Room, Gas
Fireplace Yes
Appliance Dishwasher, Disposal, Microwave, Refrigerator, Range/Oven, Washer, Dryer
Heat Source Forced Air, Gas
Laundry Main Floor, Separate Room, 220 equipment
Exterior
Parking Features Attached, Opener
Garage Spaces 2.0
Utilities Available Sewer Available, Gas, Public
View Y/N Yes
Roof Type Composition
Street Surface Paved Road
Building
Lot Description Cul-De-Sac, Wooded
Foundation Full, View Out
Architectural Style Ranch
Level or Stories One
Schools
Elementary Schools Park Hill
Middle Schools Derby
High Schools Derby
School District Derby School District (Usd 260)
Others
HOA Fee Include Gen. Upkeep for Common Ar
Monthly Total Fees $28
Read Less Info
Want to know what your home might be worth? Contact us for a FREE valuation!

Our team is ready to help you sell your home for the highest possible price ASAP






