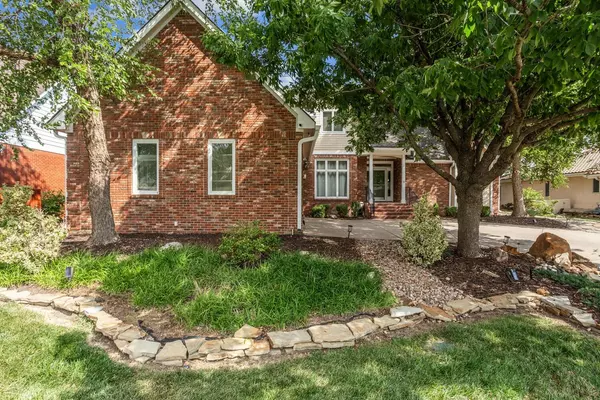$529,900
$540,000
1.9%For more information regarding the value of a property, please contact us for a free consultation.
6 Beds
5 Baths
4,922 SqFt
SOLD DATE : 09/27/2024
Key Details
Sold Price $529,900
Property Type Single Family Home
Sub Type Single Family Onsite Built
Listing Status Sold
Purchase Type For Sale
Square Footage 4,922 sqft
Price per Sqft $107
Subdivision Willowbend
MLS Listing ID SCK643035
Sold Date 09/27/24
Style Traditional
Bedrooms 6
Full Baths 3
Half Baths 2
HOA Fees $38
Total Fin. Sqft 4922
Originating Board sckansas
Year Built 1989
Annual Tax Amount $5,561
Tax Year 2023
Lot Size 0.310 Acres
Acres 0.31
Lot Dimensions 13426
Property Description
LOVE GOLFING? Welcome to this fully updated 1 1/2 story home that offers stunning panoramic views of the Willowbend Golf Course. This property ideally located on the 7th Fairway Course which can be viewed and enjoyed from the light and airy living room's large windows. The oversized kitchen is a chef's dream with plenty of beautiful maple cabinetry, pantry with pull out shelves, eating area in front of the two way fireplace shared with the living room. The spacious master bedroom includes an en-suite office that opens onto a covered composite deck overlooking the golf course. The two covered decks feature awnings that can be controlled remotely. The master suite also boasts a large walk-in closet, a large walk-in smart shower, separate jetted tub, double sink, numerous cabinets, heated tiled flooring, and a separate water closet. The upper floor has four spacious bedrooms and a full bathroom. The basement includes a large recreational room, a bedroom, a full bathroom, a bonus room perfect for a home theater, a large work room with ample cabinetry for tools. Furthermore there are plenty of storage space in the adjacent utility rooms. The side load garage gives this home a beautiful curb appeal. One of the most unique features of this home is the stairs from the garage leading to the basement's work/utility rooms which makes it more convenient for contractors to go directly to the utility room rather than going through the main house. There is a stunning water feature in the backyard. Experience the perfect blend of luxury, comfort, and convenience in this exceptional, move-in ready golf course home reasonably priced when you see the attached list of upgrades and improvements. You must see this one today! Call me for a private showing and experience all that this wonderful property has to offer!
Location
State KS
County Sedgwick
Direction North Rock Rd. to north then turn right/east onto Champions Street to the home on the south side of Champions street
Rooms
Basement Finished
Kitchen Eating Bar, Island, Pantry, Electric Hookup
Interior
Interior Features Ceiling Fan(s), Fireplace Doors/Screens, Hardwood Floors, Security System, Whirlpool
Heating Forced Air, Gas
Cooling Central Air, Zoned, Electric
Fireplaces Type Two, Kitchen/Hearth Room, Rec Room/Den, Wood Burning, Two Sided, Gas Starter
Fireplace Yes
Appliance Dishwasher, Disposal, Microwave, Refrigerator, Range/Oven, Trash Compactor
Heat Source Forced Air, Gas
Laundry Main Floor, Separate Room
Exterior
Parking Features Attached, Opener, Side Load
Garage Spaces 2.0
Utilities Available Sewer Available, Gas, Public
View Y/N Yes
Roof Type Composition
Street Surface Paved Road
Building
Lot Description Golf Course Lot, Standard
Foundation Full, Day Light
Architectural Style Traditional
Level or Stories One and One Half
Schools
Elementary Schools Gammon
Middle Schools Stucky
High Schools Heights
School District Wichita School District (Usd 259)
Others
HOA Fee Include Gen. Upkeep for Common Ar
Monthly Total Fees $38
Read Less Info
Want to know what your home might be worth? Contact us for a FREE valuation!

Our team is ready to help you sell your home for the highest possible price ASAP






