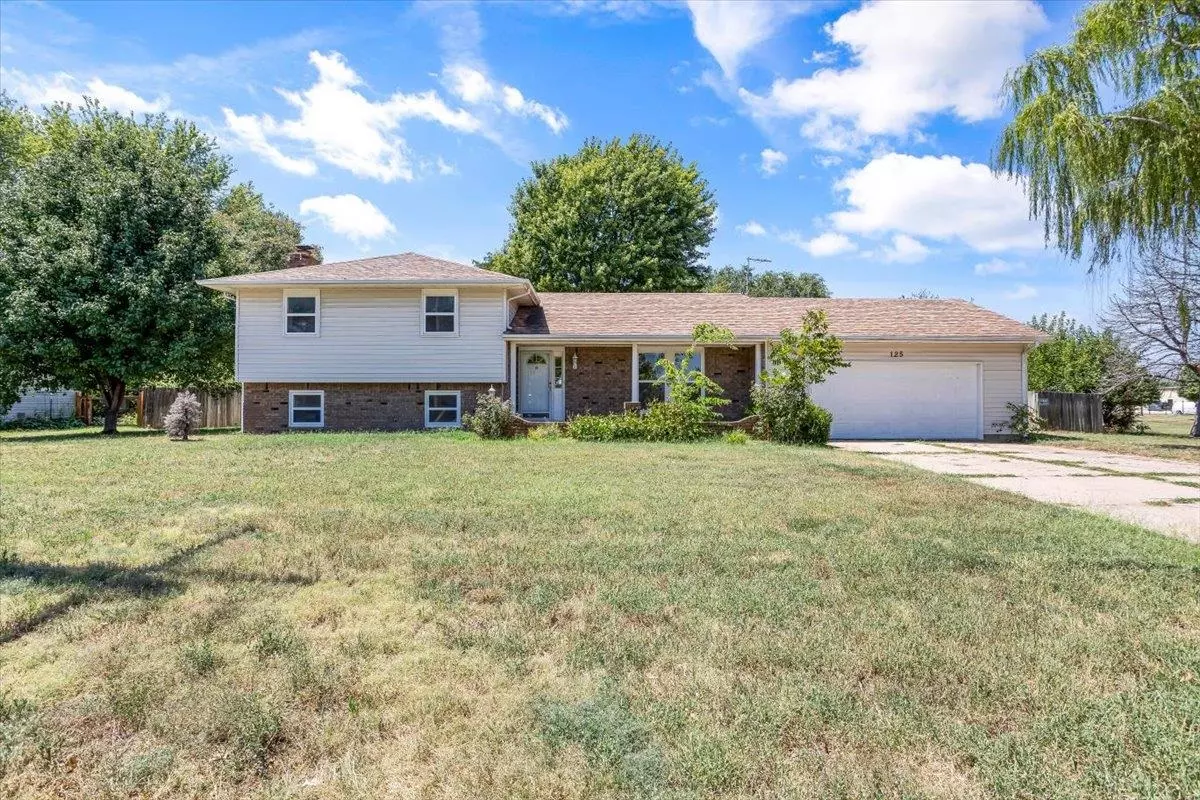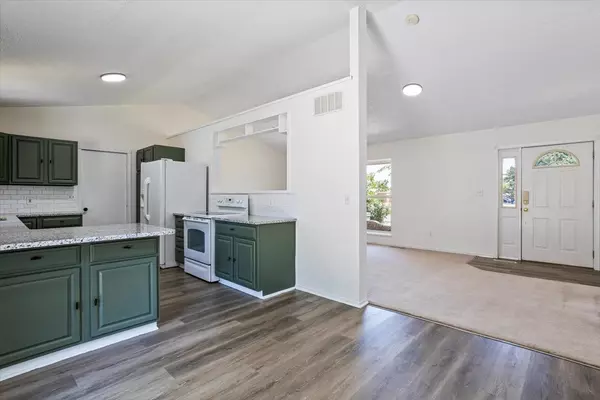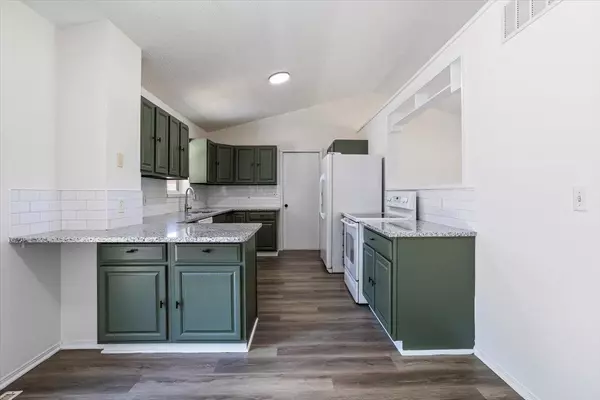$242,000
$245,000
1.2%For more information regarding the value of a property, please contact us for a free consultation.
3 Beds
3 Baths
1,920 SqFt
SOLD DATE : 09/13/2024
Key Details
Sold Price $242,000
Property Type Single Family Home
Sub Type Single Family Onsite Built
Listing Status Sold
Purchase Type For Sale
Square Footage 1,920 sqft
Price per Sqft $126
Subdivision Ballards
MLS Listing ID SCK643041
Sold Date 09/13/24
Style Traditional
Bedrooms 3
Full Baths 2
Half Baths 1
Total Fin. Sqft 1920
Originating Board sckansas
Year Built 1970
Annual Tax Amount $3,945
Tax Year 2023
Lot Size 0.580 Acres
Acres 0.58
Lot Dimensions 25265
Property Description
This beautifully remodeled home is equipped with all the space you need to live comfortably and entertain your family and friends. Upon entry, you are welcomed by a spacious living room and a fully renovated kitchen. Upstairs offers you an updated master bedroom, as well as an ensuite master bathroom. All bedrooms and bathrooms have been updated with fresh paint and new fixtures. The lower level is where your entertaining comes full circle; as it features a wet bar, living room, bonus room, a half bath and the laundry. The basement has the perfect set up to become a gaming room or just extra entertaining space, as well as extra room for storage! The spacious backyard also come equipped with three storage sheds, beautiful shading trees and plenty of space to make this the outdoor oasis your heart desires. Schedule your private showing today to see this amazing home for yourself!
Location
State KS
County Sedgwick
Direction From Grand and Seneca- East on Grand, South on Ballard to home.
Rooms
Basement Finished
Kitchen Granite Counters
Interior
Interior Features Ceiling Fan(s), Wet Bar
Heating Gas
Cooling Central Air
Fireplaces Type One
Fireplace Yes
Heat Source Gas
Laundry Lower Level
Exterior
Parking Features Attached
Garage Spaces 2.0
Utilities Available Sewer Available, Gas, Public
View Y/N Yes
Roof Type Composition
Street Surface Paved Road
Building
Lot Description Standard
Foundation Full, No Basement Windows
Architectural Style Traditional
Level or Stories Tri-Level
Schools
Elementary Schools Nelson
Middle Schools Haysville
High Schools Campus
School District Haysville School District (Usd 261)
Read Less Info
Want to know what your home might be worth? Contact us for a FREE valuation!

Our team is ready to help you sell your home for the highest possible price ASAP






