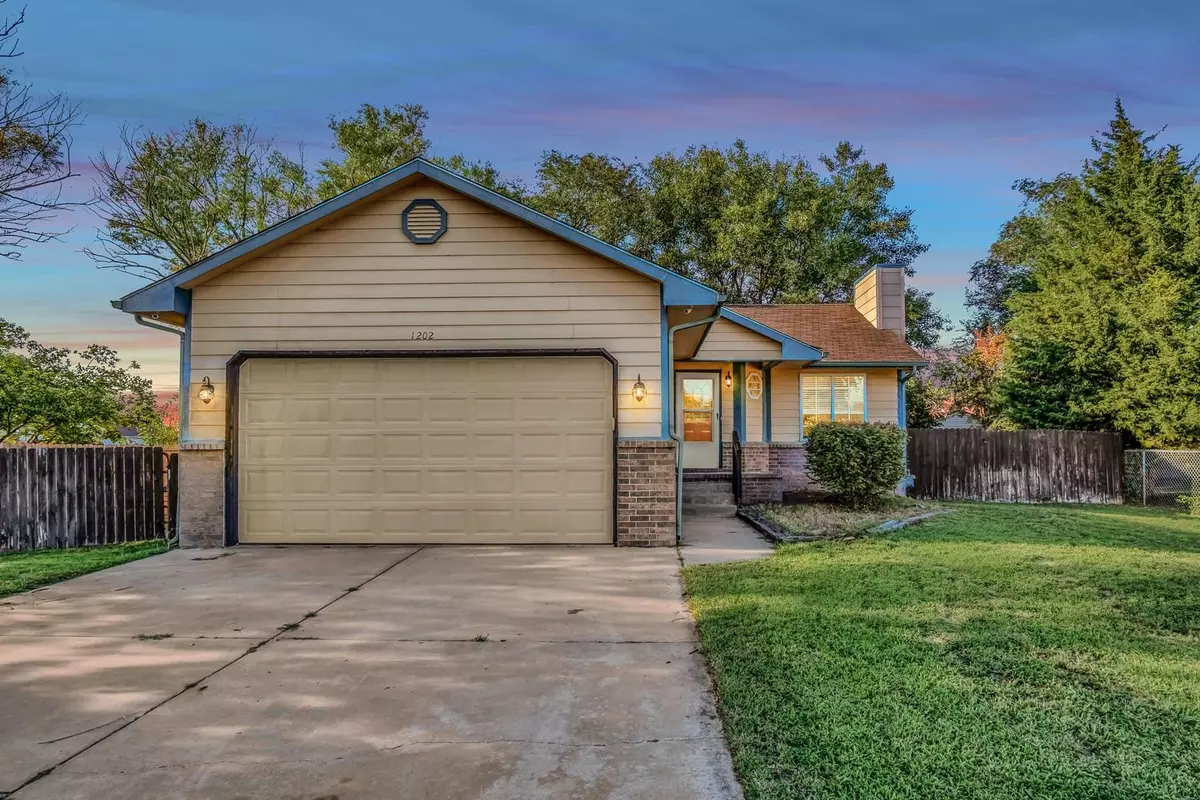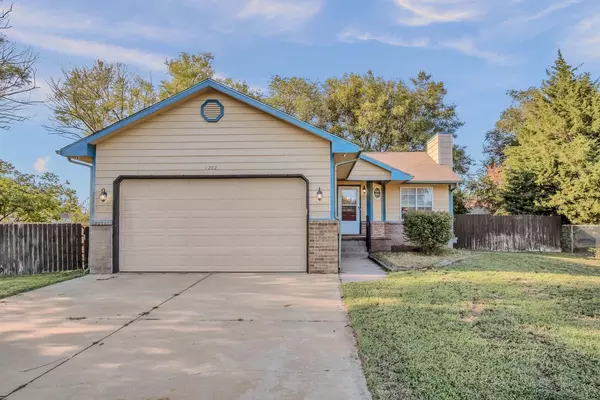$201,000
$180,000
11.7%For more information regarding the value of a property, please contact us for a free consultation.
4 Beds
2 Baths
2,050 SqFt
SOLD DATE : 09/20/2024
Key Details
Sold Price $201,000
Property Type Single Family Home
Sub Type Single Family Onsite Built
Listing Status Sold
Purchase Type For Sale
Square Footage 2,050 sqft
Price per Sqft $98
Subdivision Southfield
MLS Listing ID SCK643371
Sold Date 09/20/24
Style Traditional
Bedrooms 4
Full Baths 2
Total Fin. Sqft 2050
Originating Board sckansas
Year Built 1998
Annual Tax Amount $3,106
Tax Year 2023
Lot Size 9,147 Sqft
Acres 0.21
Lot Dimensions 9148
Property Description
Great location for this well maintained home in the heart of Haysville! Near recreation area and walking path, nestled in a cul-de-sac of a quaint neighborhood. Open floor plan with an eating bar. Master suite with a second bedroom and full bath on the main level. Laundry on the main level for convenience. Two more bedrooms downstairs with egress windows and the ability for a third bathroom in the basement. Backyard is fully fenced with lots of room for activities. Call me or your favorite realtor to take a peek at this home!
Location
State KS
County Sedgwick
Direction From Broadway and 71st So. , Go South to Spring, West to Twin Pines, North on Dirck, to end of cul-d-sac. Home is on the right.
Rooms
Basement Finished
Kitchen Eating Bar, Island, Pantry, Laminate Counters
Interior
Heating Forced Air
Cooling Central Air
Fireplace No
Appliance Dishwasher, Microwave, Refrigerator, Range/Oven
Heat Source Forced Air
Laundry Main Floor
Exterior
Parking Features Attached
Garage Spaces 2.0
Utilities Available Sewer Available, Gas, Public
View Y/N Yes
Roof Type Composition
Street Surface Paved Road
Building
Lot Description Cul-De-Sac
Foundation Full, View Out, Day Light
Architectural Style Traditional
Level or Stories One
Schools
Elementary Schools Nelson
Middle Schools Haysville
High Schools Campus
School District Haysville School District (Usd 261)
Read Less Info
Want to know what your home might be worth? Contact us for a FREE valuation!

Our team is ready to help you sell your home for the highest possible price ASAP






