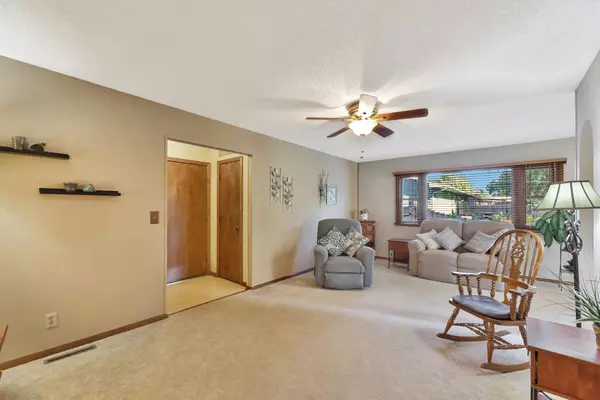$197,500
$197,500
For more information regarding the value of a property, please contact us for a free consultation.
2 Beds
3 Baths
1,819 SqFt
SOLD DATE : 10/21/2024
Key Details
Sold Price $197,500
Property Type Single Family Home
Sub Type Single Family Onsite Built
Listing Status Sold
Purchase Type For Sale
Square Footage 1,819 sqft
Price per Sqft $108
Subdivision Nelsons 2Nd
MLS Listing ID SCK643901
Sold Date 10/21/24
Style Ranch
Bedrooms 2
Full Baths 2
Half Baths 1
Total Fin. Sqft 1819
Originating Board sckansas
Year Built 1973
Annual Tax Amount $2,281
Tax Year 2023
Lot Size 10,890 Sqft
Acres 0.25
Lot Dimensions 11078
Property Description
Welcome to this charming and meticulously maintained 2-bedroom, 2.5-bathroom home in the heart of Haysville! Step inside to find a warm and inviting space, perfect for both relaxation and entertaining. The highlight of this home is the stunning backyard, featuring a large deck where you can unwind and savor those crisp autumn evenings under the stars. This home has been thoughtfully updated with quality improvements, including new Pella windows installed in 2002, a new roof added in 2008 30 year shingles, and durable PVC piping from the main to the house completed in 2006. These enhancements ensure peace of mind and long-lasting comfort. Don’t miss your chance to make this beautiful home yours!
Location
State KS
County Sedgwick
Direction 81 and Grand Ave, West on Grand Ave, North on N Jane St, West on Freeman Ave, North on N James St to home
Rooms
Basement Finished
Interior
Interior Features Ceiling Fan(s)
Heating Forced Air, Gas
Cooling Central Air, Wall/Window Unit(s), Electric
Fireplaces Type One, Family Room, Insert
Fireplace Yes
Appliance Dishwasher, Microwave, Refrigerator, Range/Oven
Heat Source Forced Air, Gas
Laundry In Basement
Exterior
Parking Features Attached
Garage Spaces 2.0
Utilities Available Sewer Available, Gas, Public
View Y/N Yes
Roof Type Composition
Street Surface Paved Road
Building
Lot Description Standard
Foundation Full, No Egress Window(s)
Architectural Style Ranch
Level or Stories One
Schools
Elementary Schools Nelson
Middle Schools Haysville
High Schools Campus
School District Haysville School District (Usd 261)
Read Less Info
Want to know what your home might be worth? Contact us for a FREE valuation!

Our team is ready to help you sell your home for the highest possible price ASAP






