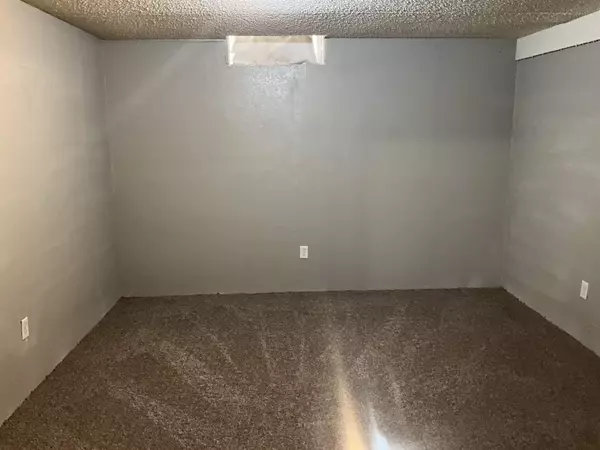$171,000
$165,000
3.6%For more information regarding the value of a property, please contact us for a free consultation.
2,888 SqFt
SOLD DATE : 10/29/2024
Key Details
Sold Price $171,000
Property Type Multi-Family
Sub Type Twin/Duplex
Listing Status Sold
Purchase Type For Sale
Square Footage 2,888 sqft
Price per Sqft $59
Subdivision Belmont Park
MLS Listing ID SCK644041
Sold Date 10/29/24
Style Side by Side
Total Fin. Sqft 2888
Originating Board sckansas
Year Built 1974
Annual Tax Amount $1,483
Tax Year 2023
Lot Dimensions 10540
Property Description
Great income producing duplex, all brick with 2 main floor bed 1 bath and one non conforming room and family room in the basement. 828 is currently rented with a long term rental, rent on that unit is $665.00 could easily be raised to match current rental market. 830 is on a new 12 mo lease and is rented at $950.00, this unit was recently updated with new carpet and paint. Fenced yard and driveway for parking side by side, approximately a single car or two car depending on vehicle. Current lawn care is provide and 1 trash container for both units. Seller would consider owner carry with specific terms, FHA would be considered with buyer making any required repairs. Interested buyers represented must provide a written document of interest to the listing agent presenting an offer subject to viewing each unit.
Location
State KS
County Sedgwick
Direction From Oliver & Central go West to Crestway, North to Duplex
Rooms
Basement Finished
Interior
Heating Central Gas, Forced Air
Cooling Central Gas
Flooring Carpet
Fireplace No
Appliance Dishwasher, Disposal, Range/Oven, Refrigerator
Heat Source Central Gas, Forced Air
Exterior
Garage Description 1 1/2 per Unit
Utilities Available Public
View Y/N Yes
Roof Type Composition
Total Parking Spaces 2
Building
Unit Features [{\"UnitTypeActualRent\":950,\"UnitTypeBedsTotal\":2,\"UnitTypeType\":\"Unit 2\",\"UnitTypeKey\":\"SCK644041Group_2\"}]
Architectural Style Side by Side
Structure Type Brick Full
Schools
Elementary Schools Adams
Middle Schools Robinson
High Schools East
School District Wichita School District (Usd 259)
Others
Security Features Fenced
Read Less Info
Want to know what your home might be worth? Contact us for a FREE valuation!

Our team is ready to help you sell your home for the highest possible price ASAP






