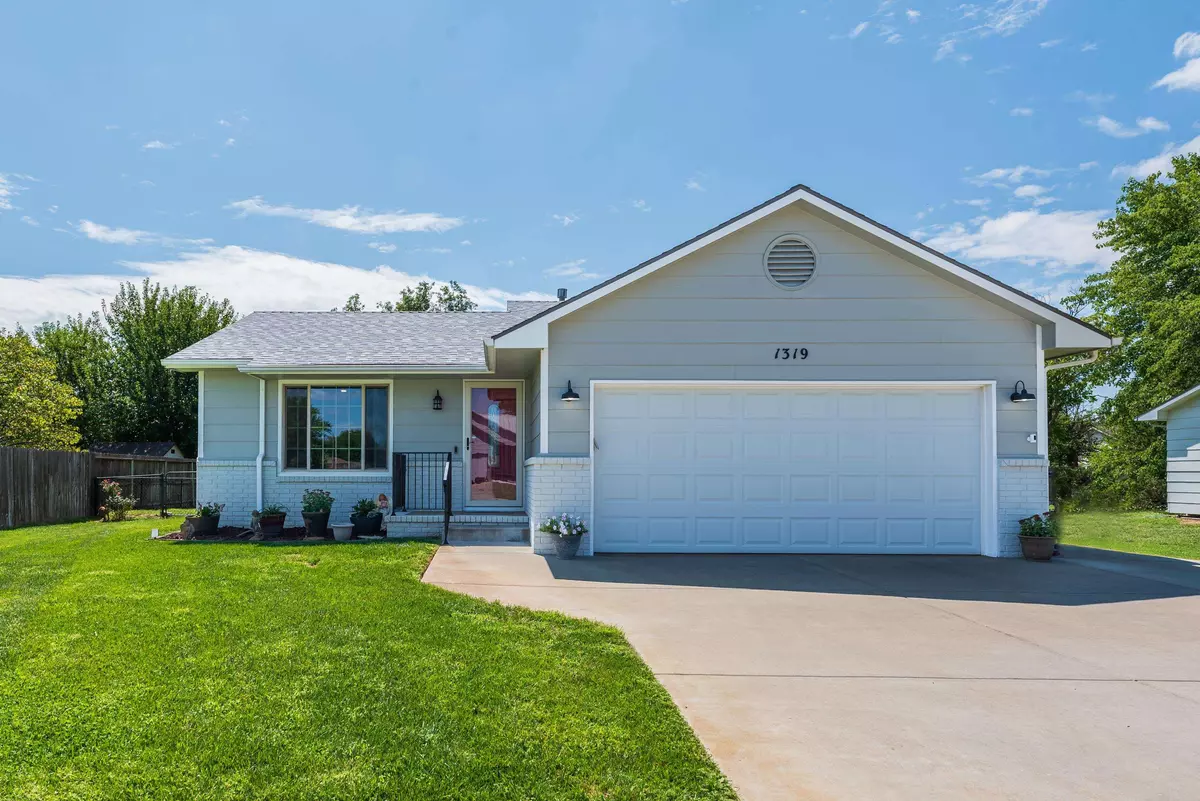$234,900
$234,900
For more information regarding the value of a property, please contact us for a free consultation.
3 Beds
2 Baths
1,740 SqFt
SOLD DATE : 09/18/2024
Key Details
Sold Price $234,900
Property Type Single Family Home
Sub Type Single Family Onsite Built
Listing Status Sold
Purchase Type For Sale
Square Footage 1,740 sqft
Price per Sqft $135
Subdivision Southfield
MLS Listing ID SCK644076
Sold Date 09/18/24
Style Ranch
Bedrooms 3
Full Baths 2
Total Fin. Sqft 1740
Originating Board sckansas
Year Built 1990
Annual Tax Amount $2,568
Tax Year 2023
Lot Size 10,018 Sqft
Acres 0.23
Lot Dimensions 9919
Property Description
Welcome to this stunning home in the Haysville School District, where modern updates meet meticulous maintenance. Offering 3 bedrooms, 2 bathrooms, and a finished basement, this home is move-in ready and packed with features. The fenced-in backyard is perfect for outdoor living, complete with an irrigation system and well to keep your lawn lush, plus a spacious shed for all your lawn care essentials. Recent updates include a new roof in 2022, a new hot water heater in 2023, luxury vinyl laminate flooring throughout both levels, new lighting and ceiling fans, updated bathroom vanities, a new driveway extension for additional parking, a water softener complete with all the supplies you'll need, an insulated garage for energy efficiency, and a new garbage disposal. The home also boasts new Pella windows and brand new kitchen appliances, which stay with the property. This gorgeous home is a true gem—don’t miss your chance to make it yours!
Location
State KS
County Sedgwick
Direction From 71st & Broadway, South on Broadway to Spring Circle, West on Spring to Twin Pines, North on Twin Pines, turns into Dirck, home is onthe South side of the street.
Rooms
Basement Finished
Kitchen Granite Counters
Interior
Interior Features Ceiling Fan(s)
Heating Forced Air, Gas
Cooling Central Air, Electric
Fireplace No
Appliance Dishwasher, Disposal, Microwave, Refrigerator, Range/Oven
Heat Source Forced Air, Gas
Laundry Main Floor
Exterior
Parking Features Attached
Garage Spaces 2.0
Utilities Available Sewer Available, Gas, Public
View Y/N Yes
Roof Type Composition
Street Surface Paved Road
Building
Lot Description Standard
Foundation Full, Day Light
Architectural Style Ranch
Level or Stories One
Schools
Elementary Schools Nelson
Middle Schools Haysville
High Schools Campus
School District Haysville School District (Usd 261)
Read Less Info
Want to know what your home might be worth? Contact us for a FREE valuation!

Our team is ready to help you sell your home for the highest possible price ASAP






