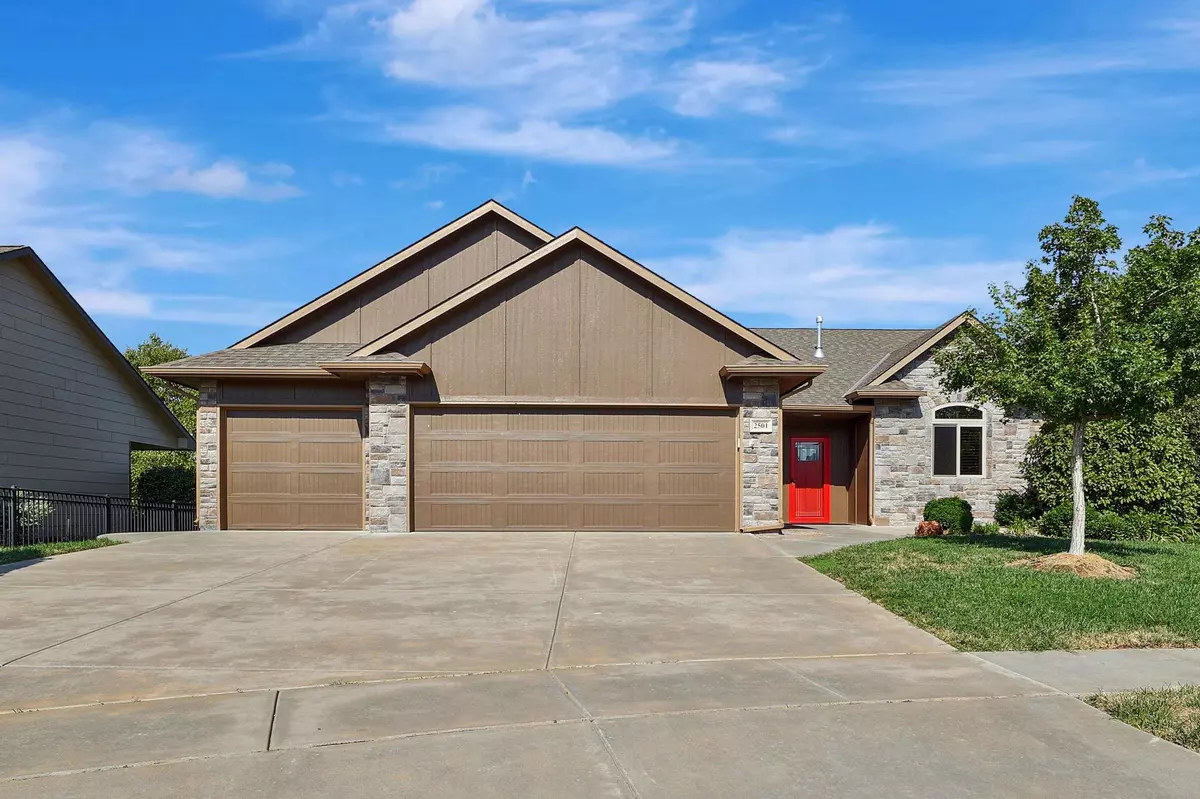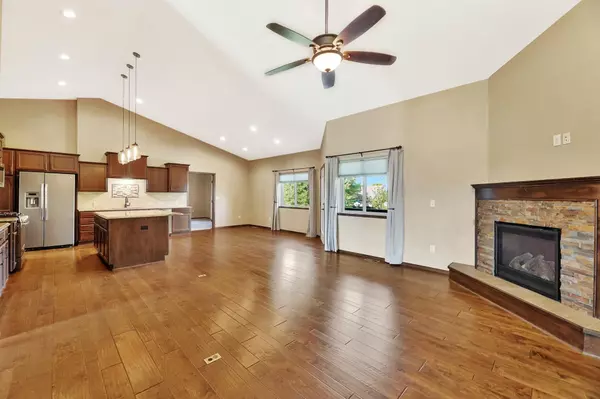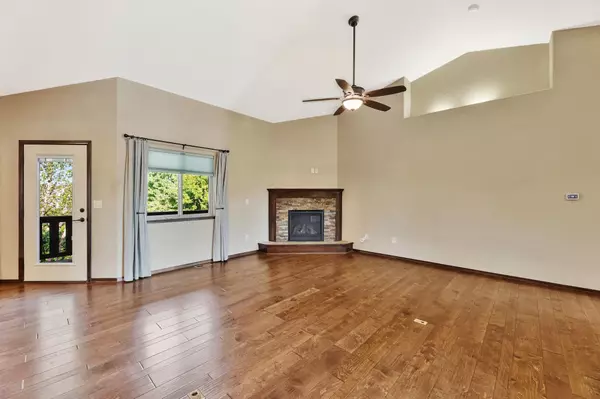$410,000
$425,000
3.5%For more information regarding the value of a property, please contact us for a free consultation.
5 Beds
3 Baths
3,065 SqFt
SOLD DATE : 10/11/2024
Key Details
Sold Price $410,000
Property Type Single Family Home
Sub Type Single Family Onsite Built
Listing Status Sold
Purchase Type For Sale
Square Footage 3,065 sqft
Price per Sqft $133
Subdivision The Oaks
MLS Listing ID SCK644150
Sold Date 10/11/24
Style Traditional
Bedrooms 5
Full Baths 3
HOA Fees $45
Total Fin. Sqft 3065
Originating Board sckansas
Year Built 2016
Annual Tax Amount $5,470
Tax Year 2023
Lot Size 8,276 Sqft
Acres 0.19
Lot Dimensions 8243
Property Description
Discover this stunning entry-level residence nestled within the prestigious Oaks Golf Course Community. This home offers an exceptional blend of luxury and comfort, perfect for those seeking an elevated lifestyle. The spacious open floor concept features vaulted ceilings, creating an airy and inviting atmosphere. Recently upgraded, the kitchen boasts new high-end cabinets, a large island, and state-of-the-art appliances, including a washer and dryer, ensuring both functionality and style. The master suite is a true retreat with heated tile floors, a fully tiled custom walk-in shower, a separate tub, and an oversized closet, providing ample space and luxury. The basement is designed for versatility with stained concrete floors and a full-sized kitchen/wet bar, ideal for entertaining or as an additional living quarter. A full tiled 8-foot shower adds to the basement’s appeal, offering convenience and luxury. This exquisite residence in The Oaks Golf Course Community is a perfect blend of elegance and practicality, providing a comfortable and stylish living environment. Don’t miss the opportunity to make this your new home!
Location
State KS
County Sedgwick
Direction 63RD / PATRIOT AND THE OAKS ENTRANCE, SOUTH ON TRIPLE CREEK DRIVE, EAST ON SAWGRASS, NORTH TO HOME.
Rooms
Basement Finished
Kitchen Island, Pantry, Range Hood, Granite Counters
Interior
Interior Features Ceiling Fan(s), Walk-In Closet(s), Vaulted Ceiling, Wet Bar, All Window Coverings
Heating Forced Air, Gas
Cooling Central Air, Electric
Fireplaces Type One, Living Room, Gas
Fireplace Yes
Appliance Dishwasher, Disposal, Microwave, Refrigerator, Range/Oven
Heat Source Forced Air, Gas
Laundry Main Floor, Separate Room
Exterior
Parking Features Attached, Opener, Oversized
Garage Spaces 3.0
Utilities Available Sewer Available, Gas, Public
View Y/N Yes
Roof Type Composition
Street Surface Paved Road
Building
Lot Description Standard
Foundation Full, View Out, Day Light
Architectural Style Traditional
Level or Stories One
Schools
Elementary Schools Derby Hills
Middle Schools Derby North
High Schools Derby
School District Derby School District (Usd 260)
Others
HOA Fee Include Other - See Remarks
Monthly Total Fees $45
Read Less Info
Want to know what your home might be worth? Contact us for a FREE valuation!

Our team is ready to help you sell your home for the highest possible price ASAP






