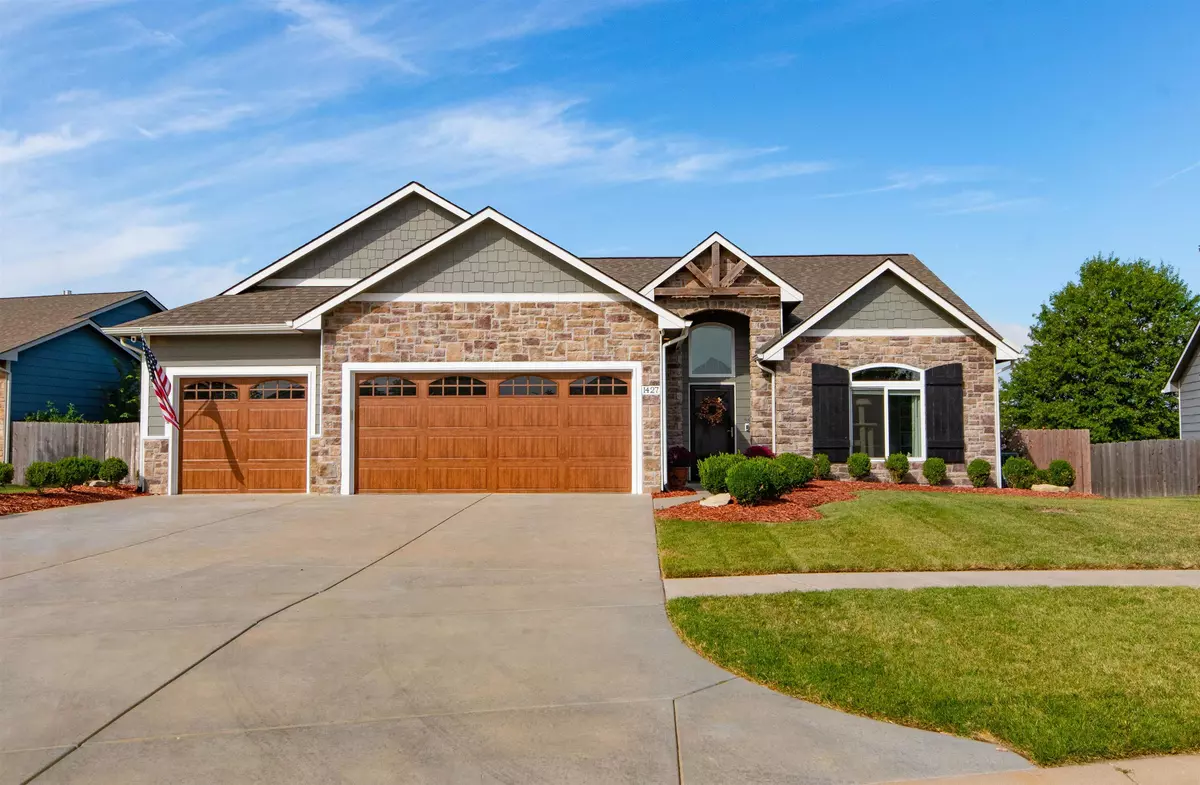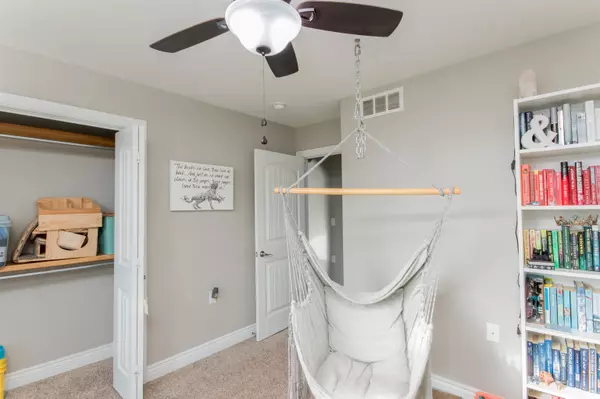$382,000
$385,000
0.8%For more information regarding the value of a property, please contact us for a free consultation.
5 Beds
3 Baths
3,028 SqFt
SOLD DATE : 11/04/2024
Key Details
Sold Price $382,000
Property Type Single Family Home
Sub Type Single Family Onsite Built
Listing Status Sold
Purchase Type For Sale
Square Footage 3,028 sqft
Price per Sqft $126
Subdivision Park Hill
MLS Listing ID SCK644236
Sold Date 11/04/24
Style Traditional
Bedrooms 5
Full Baths 3
HOA Fees $25
Total Fin. Sqft 3028
Originating Board sckansas
Year Built 2016
Annual Tax Amount $5,216
Tax Year 2023
Lot Size 0.290 Acres
Acres 0.29
Lot Dimensions 12633
Property Description
Welcome to this exceptional 5-bedroom, 3-bathroom home nestled in the desirable Park Hill neighborhood of Derby! If you are searching for your dream home in a dream location – this is it!! Boasting a blend of modern amenities and thoughtful design, this residence is perfect for families seeking comfort and functionality. As you step inside, you're greeted by a bright and airy atmosphere, thanks to an abundance of large windows that fill the home with natural light. Two cozy main floor bedrooms share the convenience of a full hall bathroom for your guests. Leading off of the entrance, the space opens up to a well-appointed and efficient kitchen with a massive center island, granite countertops, and a spacious walk-in pantry, ideal for both everyday living and entertaining. The adjoining dining area and living room create a welcoming space for family gatherings. The floor to ceiling stone fireplace is a show stopper piece and brings the whole space together. Through the main floor laundry/mud room, you’ll enter into the luxurious master suite. The spacious master bedroom is a true retreat with a step-in closet and a walk-through closet, providing ample storage. The en suite bathroom provides everything you dream of, featuring double sinks with granite countertops, plenty of storage, a soaker tub, shower and separate toilet room. The fully finished basement offers additional living space, perfect for a game room with a pool table or a media area. To add even more potential, there is also a bonus space, perfect for a home office or gym with built-in shelving. Both basement bedrooms are equipped with walk-in closets, and the basement bathroom features a shower, built-in shelving, and a laundry hamper space, cleverly concealed behind the door. A charming built-in playhouse with its own light in the basement hallway adds a whimsical touch for children! The three-car attached garage is complete with beautiful elongated built-in cabinetry for extra storage. Enjoying the beautiful weather is a breeze out on the brand new deck that leads down to the large concrete patio. Downspouts have French drains. Brand new AC unit installed May 2024. Don't miss your chance to make it yours! For more information or to schedule a viewing, contact us today! As an additional bonus, sellers do have an assumable VA loan, please contact listing agent for details.
Location
State KS
County Sedgwick
Direction From Rock and Chet Smith, travel south on Rock, turn right onto Woodbrook Ln., turn left onto Woodbrook St. - Woodbrook changes to ArborMeadows. Home is on the Left
Rooms
Basement Finished
Interior
Interior Features Ceiling Fan(s), Walk-In Closet(s), Partial Window Coverings, Wood Laminate Floors
Heating Forced Air, Gas
Cooling Central Air, Electric
Fireplaces Type Two, Living Room, Family Room, Gas, Electric
Fireplace Yes
Appliance Dishwasher, Disposal, Microwave, Range/Oven
Heat Source Forced Air, Gas
Laundry Main Floor, Separate Room, 220 equipment
Exterior
Parking Features Attached
Garage Spaces 3.0
Utilities Available Sewer Available, Gas, Public
View Y/N Yes
Roof Type Composition
Street Surface Paved Road
Building
Lot Description Standard
Foundation Full, View Out
Architectural Style Traditional
Level or Stories One
Schools
Elementary Schools Park Hill
Middle Schools Derby
High Schools Derby
School District Derby School District (Usd 260)
Others
HOA Fee Include Other - See Remarks,Gen. Upkeep for Common Ar
Monthly Total Fees $25
Read Less Info
Want to know what your home might be worth? Contact us for a FREE valuation!

Our team is ready to help you sell your home for the highest possible price ASAP






