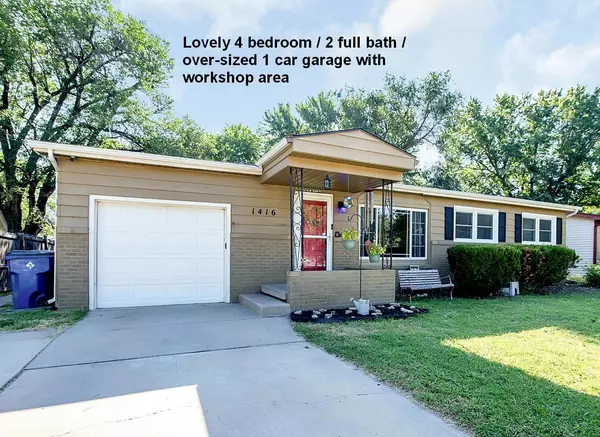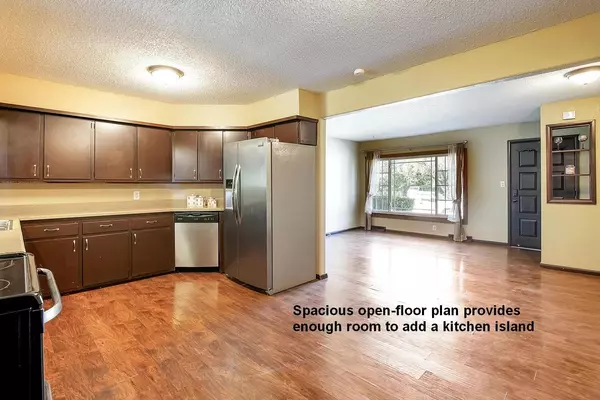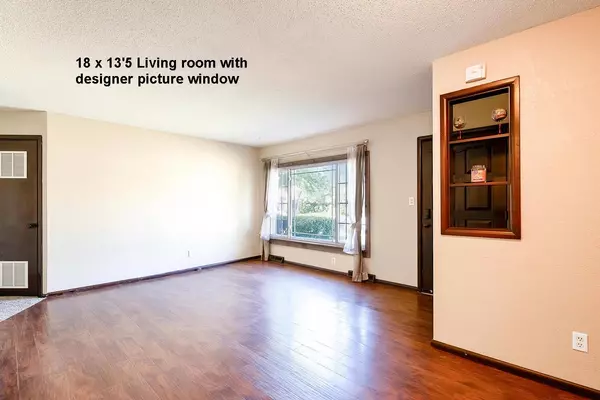$195,000
$195,000
For more information regarding the value of a property, please contact us for a free consultation.
4 Beds
2 Baths
1,406 SqFt
SOLD DATE : 10/11/2024
Key Details
Sold Price $195,000
Property Type Single Family Home
Sub Type Single Family Onsite Built
Listing Status Sold
Purchase Type For Sale
Square Footage 1,406 sqft
Price per Sqft $138
Subdivision Pleasantview
MLS Listing ID SCK644340
Sold Date 10/11/24
Style Ranch
Bedrooms 4
Full Baths 2
Total Fin. Sqft 1406
Originating Board sckansas
Year Built 1955
Annual Tax Amount $2,601
Tax Year 2023
Lot Size 7,840 Sqft
Acres 0.18
Lot Dimensions 7864
Property Description
Come take a look at this 4 bedroom, 2 full bathroom home with 1406 sqft of living space. Upon arrival you will notice the 2-car driveway along with street parking. Property is located in a residential or commercial zoning district. The open floor plan is perfect for a home or small business. The covered front porch welcomes guest. The living room, dining area and kitchen is all open and there is plenty of space for a large dining table for those holiday meals. Kitchen features plenty of cabinets and counter space. You could easily install a kitchen island. All the kitchen appliance will remain along with a 7 cubic chest freezer located in the garage workshop. The split bedroom plan provides some privacy for the Primary suite. Primary bedroom features a roomy full bath with 2 sinks and tub/shower combo. Laundry is conveniently located in the Primary walk-in closet. Washer and dryer will remain with home. Sellers wanted to provide Buyers with a move-in ready home by having fresh interior paint and new carpet. Under the carpet in 3 bedrooms and hallway are the original hardwood flooring. Mosey out to the fenced-in backyard and you will find a lovely covered back patio. The storage building will remain as well. Call for a private showing!
Location
State KS
County Sedgwick
Direction K-15 (Southeast Blvd) to Meadowlark, East on Meadowlark to Buckner, South on Buckner to property.
Rooms
Basement None
Kitchen Electric Hookup, Other Counters
Interior
Interior Features Ceiling Fan(s), Walk-In Closet(s), Security System, All Window Coverings, Wood Laminate Floors
Heating Forced Air, Gas
Cooling Central Air, Electric
Fireplace No
Appliance Dishwasher, Disposal, Microwave, Refrigerator, Range/Oven, Washer, Dryer
Heat Source Forced Air, Gas
Laundry Main Floor, Separate Room, 220 equipment
Exterior
Parking Features Attached, Opener, Oversized
Garage Spaces 1.0
Utilities Available Sewer Available, Gas, Public
View Y/N Yes
Roof Type Composition
Street Surface Paved Road
Building
Lot Description Standard
Foundation None
Architectural Style Ranch
Level or Stories One
Schools
Elementary Schools El Paso
Middle Schools Derby
High Schools Derby
School District Derby School District (Usd 260)
Read Less Info
Want to know what your home might be worth? Contact us for a FREE valuation!

Our team is ready to help you sell your home for the highest possible price ASAP






