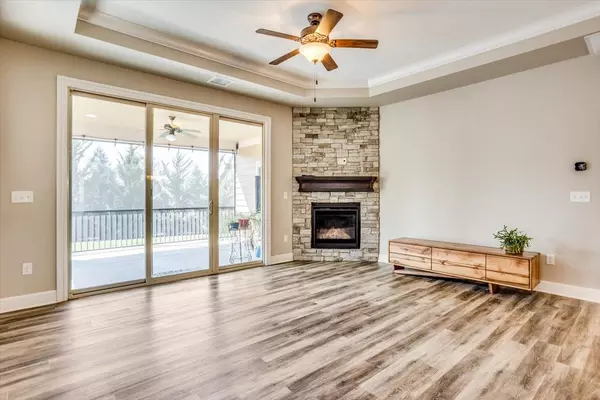$399,000
$399,000
For more information regarding the value of a property, please contact us for a free consultation.
2 Beds
2 Baths
2,035 SqFt
SOLD DATE : 10/11/2024
Key Details
Sold Price $399,000
Property Type Single Family Home
Sub Type Patio Home
Listing Status Sold
Purchase Type For Sale
Square Footage 2,035 sqft
Price per Sqft $196
Subdivision The Oaks
MLS Listing ID SCK644519
Sold Date 10/11/24
Style Ranch,Traditional
Bedrooms 2
Full Baths 2
HOA Fees $225
Total Fin. Sqft 2035
Originating Board sckansas
Year Built 2017
Annual Tax Amount $6,407
Tax Year 2023
Lot Size 7,405 Sqft
Acres 0.17
Lot Dimensions 7405
Property Description
This Large Patio Home has a great floor plan with 2035 Square Feet. Large Gated Front Patio perfect for sitting and letting the pooch out with you. Large Foyer opens to nice Island Kitchen with stainless appliances. Fridge is BRAND NEW this week!! Walk in Pantry and Luxury Vinyl floors. Open Floor plan with Dining and Spacious Family room with fireplace, that opens to Large Screened Patio with a fenced yard and Privacy tree Line! Bonus Room also walks out to the yard and can be used as an office, den, bonus 3rd bedroom, craftroom and more! Split bedroom plan with a 2nd bedroom and full bath up front and Owner's suite in the back with a 2nd Fireplace and 25x14 room and door to the porch! Private bath with water closet, double sinks, roll in full tile shower and a walk in closet that doubles as a safe room!!!! Master bath connects to Laundry and walks around to foyer. Storage closets galore! Smart switches and motion lights. The patio doors have built in blinds and bedrooms have plantation shutters. Enjoy the maintenance free living, yard is watered and mowed, snow removal and trash is included in the HOA plus the pickleball courts, swimming pools, and clubhouse!
Location
State KS
County Sedgwick
Direction From Rock Road and Patriot (63rd St S) West to Triple Creek, south on Triple Creek to Roundabout, Continue south from Roundabout to First Street, Clearlake street, west to Home.
Rooms
Basement None
Kitchen Eating Bar, Island, Pantry, Range Hood
Interior
Interior Features Ceiling Fan(s), Walk-In Closet(s), All Window Coverings
Heating Forced Air
Cooling Central Air
Fireplaces Type Two, Living Room, Master Bedroom
Fireplace Yes
Appliance Dishwasher, Disposal, Microwave, Refrigerator, Range/Oven
Heat Source Forced Air
Laundry Main Floor, Separate Room, 220 equipment
Exterior
Parking Features Attached, Opener
Garage Spaces 2.0
Utilities Available Sewer Available, Gas, Public
View Y/N Yes
Roof Type Composition
Street Surface Paved Road
Building
Lot Description Standard
Foundation None
Architectural Style Ranch, Traditional
Level or Stories One
Schools
Elementary Schools Derby Hills
Middle Schools Derby North
High Schools Derby
School District Derby School District (Usd 260)
Others
HOA Fee Include Exterior Maintenance,Lawn Service,Snow Removal,Trash,Gen. Upkeep for Common Ar
Monthly Total Fees $225
Read Less Info
Want to know what your home might be worth? Contact us for a FREE valuation!

Our team is ready to help you sell your home for the highest possible price ASAP






