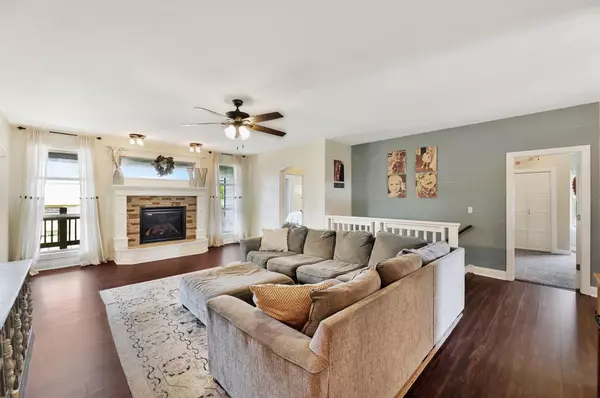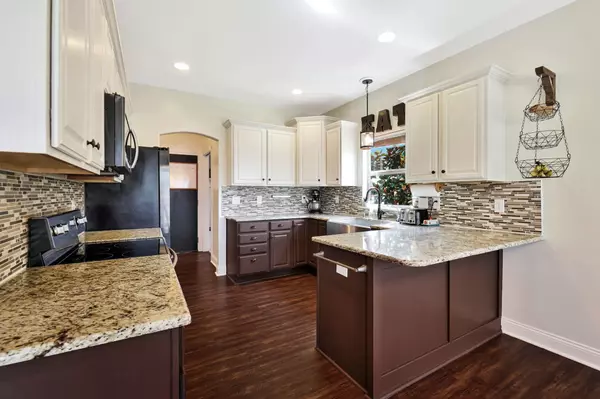$380,000
$375,000
1.3%For more information regarding the value of a property, please contact us for a free consultation.
5 Beds
3 Baths
3,269 SqFt
SOLD DATE : 10/17/2024
Key Details
Sold Price $380,000
Property Type Single Family Home
Sub Type Single Family Onsite Built
Listing Status Sold
Purchase Type For Sale
Square Footage 3,269 sqft
Price per Sqft $116
Subdivision Park Hill
MLS Listing ID SCK644737
Sold Date 10/17/24
Style Ranch
Bedrooms 5
Full Baths 3
HOA Fees $25
Total Fin. Sqft 3269
Originating Board sckansas
Year Built 2008
Annual Tax Amount $4,773
Tax Year 2023
Lot Size 10,454 Sqft
Acres 0.24
Lot Dimensions 10437
Property Description
Move-In Ready in the Garrett Park Neighborhood! Welcome to this charming Derby home, in the friendly Park Hill neighborhood! This 5BED/3BATH/3CAR gem is move-in ready and packed with fresh, stylish details, like bright white trim, cabinets, and windows throughout. See Great Improvements with New Roof and Gutters, newer Exterior Paint, and the backyard Concrete Patio. The inviting living room with hardwood floors, floor-to-ceiling windows, and a cozy gas Fireplace for those chilly evenings. The kitchen is modern and functional with a sleek stainless steel Farm Sink. You’ll love the convenient main floor laundry room, complete with drop-zone and hanging hooks for those soon-to-need winter coats! Retreat to the basement with two bedrooms and a remodeled bath. Read a book under the stairs nook! Step out onto the Covered Deck that runs the length of the home, with direct access from the primary suite, which also features a relaxing Soaking Tub and a separate Shower. With ample living Space and a 0.24-acre lot, this home is perfect for indoor and outdoor living. Don't Miss Out on this gem—schedule your tour today!
Location
State KS
County Sedgwick
Direction South on Rock, w on Chet Smith, S on Park Hill, right on Rushwood, left on Arbor Meadows, Blue home on right
Rooms
Basement Finished
Kitchen Eating Bar, Range Hood, Electric Hookup, Granite Counters
Interior
Interior Features Ceiling Fan(s), Walk-In Closet(s), Fireplace Doors/Screens, Hardwood Floors, Vaulted Ceiling, All Window Coverings
Heating Forced Air, Gas
Cooling Central Air, Electric
Fireplaces Type One, Living Room, Gas
Fireplace Yes
Appliance Dishwasher, Disposal, Microwave, Refrigerator
Heat Source Forced Air, Gas
Laundry Main Floor, Separate Room, 220 equipment
Exterior
Parking Features Attached, Opener
Garage Spaces 3.0
Utilities Available Gas, Public
View Y/N Yes
Roof Type Composition
Street Surface Paved Road
Building
Lot Description Standard
Foundation Full, View Out
Architectural Style Ranch
Level or Stories One
Schools
Elementary Schools Park Hill
Middle Schools Derby
High Schools Derby
School District Derby School District (Usd 260)
Others
HOA Fee Include Gen. Upkeep for Common Ar
Monthly Total Fees $25
Read Less Info
Want to know what your home might be worth? Contact us for a FREE valuation!

Our team is ready to help you sell your home for the highest possible price ASAP






