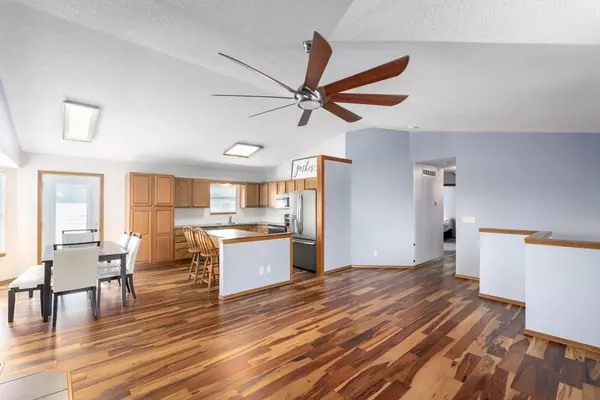$256,000
$255,000
0.4%For more information regarding the value of a property, please contact us for a free consultation.
4 Beds
3 Baths
2,316 SqFt
SOLD DATE : 10/30/2024
Key Details
Sold Price $256,000
Property Type Single Family Home
Sub Type Single Family Onsite Built
Listing Status Sold
Purchase Type For Sale
Square Footage 2,316 sqft
Price per Sqft $110
Subdivision Country Lakes
MLS Listing ID SCK644982
Sold Date 10/30/24
Style Traditional
Bedrooms 4
Full Baths 3
HOA Fees $20
Total Fin. Sqft 2316
Originating Board sckansas
Year Built 2006
Annual Tax Amount $3,744
Tax Year 2023
Lot Size 9,147 Sqft
Acres 0.21
Lot Dimensions 9148
Property Description
Welcome to your dream home in the desirable County Lakes neighborhood of Haysville, KS! This stunning 4-bedroom, 3-bathroom residence boasts an expansive open floor plan, offering an abundance of living space perfect for a growing family. With beautiful lake views and exquisite custom wood touches throughout, this home radiates warmth and style. The generous living area seamlessly connects to a modern kitchen, making it ideal for family gatherings and daily activities. Conveniently located just minutes from schools and local amenities, this home combines tranquility with the perfect environment for family life. Don’t miss your chance to make this exquisite property yours!
Location
State KS
County Sedgwick
Direction Meridian and 71st S, go S. to Country Lakes, then go west to home.
Rooms
Basement Finished
Kitchen Eating Bar, Island, Pantry, Electric Hookup
Interior
Interior Features Ceiling Fan(s), Walk-In Closet(s), Hardwood Floors, Vaulted Ceiling, Whirlpool
Heating Forced Air, Gas
Cooling Central Air, Electric
Fireplaces Type One, Living Room, Wood Burning
Fireplace Yes
Appliance Dishwasher, Disposal, Refrigerator, Range/Oven
Heat Source Forced Air, Gas
Laundry In Basement, Separate Room, 220 equipment
Exterior
Parking Features Attached, Opener
Garage Spaces 2.0
Utilities Available Sewer Available, Gas, Public
View Y/N Yes
Roof Type Composition
Street Surface Paved Road
Building
Lot Description Standard
Foundation Full, View Out
Architectural Style Traditional
Level or Stories Split Entry (Bi-Level)
Schools
Elementary Schools Freeman
Middle Schools Haysville
High Schools Campus
School District Haysville School District (Usd 261)
Others
HOA Fee Include Gen. Upkeep for Common Ar
Monthly Total Fees $20
Read Less Info
Want to know what your home might be worth? Contact us for a FREE valuation!

Our team is ready to help you sell your home for the highest possible price ASAP






