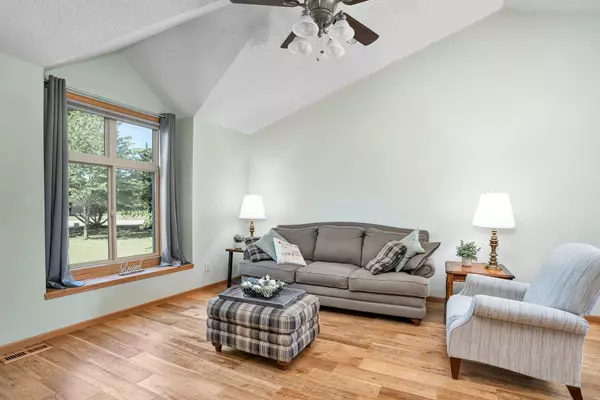$385,000
$385,000
For more information regarding the value of a property, please contact us for a free consultation.
4 Beds
3 Baths
2,181 SqFt
SOLD DATE : 10/29/2024
Key Details
Sold Price $385,000
Property Type Single Family Home
Sub Type Single Family Onsite Built
Listing Status Sold
Purchase Type For Sale
Square Footage 2,181 sqft
Price per Sqft $176
Subdivision Mahoney
MLS Listing ID SCK645239
Sold Date 10/29/24
Style Traditional
Bedrooms 4
Full Baths 3
Total Fin. Sqft 2181
Originating Board sckansas
Year Built 2004
Annual Tax Amount $3,087
Tax Year 2023
Lot Size 2.010 Acres
Acres 2.01
Lot Dimensions 87982
Property Description
Looking for some room to breathe but don't want a long commute to work? Schedule your showing today to see this beautiful 4 bed, 3 bath home in person! Wonderfully positioned between Derby, Haysville and Mulvane; you'll get the benefits of the small towns around you while being only minutes from Wichita, all while enjoying the bliss of country living on a 2 acre lot with no HOA. On the days you aren't enjoying the outdoors or working in the 40 x 40 climate controlled shop, you will appreciate the spacious kitchen with tons of cabinet space, dining area with eating bar and beautiful country views throughout. The one owner of this property has taken great care to keep this home in excellent condition and has made recent improvements to include new windows, roof and HVAC system.
Location
State KS
County Sedgwick
Direction From 95th S and Hydraulic, go west on 95th to Lulu. South on Lulu to Laura, follow Laura to address
Rooms
Basement Finished
Kitchen Island, Electric Hookup
Interior
Interior Features Ceiling Fan(s), Skylight(s), Vaulted Ceiling
Heating Forced Air, Propane Rented
Cooling Central Air
Fireplace No
Appliance Dishwasher, Disposal, Range/Oven
Heat Source Forced Air, Propane Rented
Laundry Main Floor
Exterior
Parking Features Attached, Detached
Garage Spaces 4.0
Utilities Available Septic Tank
View Y/N Yes
Roof Type Composition
Street Surface Unpaved
Building
Lot Description Corner Lot
Foundation Full, Day Light
Architectural Style Traditional
Level or Stories One
Schools
Elementary Schools Mulvane/Munson
Middle Schools Mulvane
High Schools Mulvane
School District Mulvane School District (Usd 263)
Read Less Info
Want to know what your home might be worth? Contact us for a FREE valuation!

Our team is ready to help you sell your home for the highest possible price ASAP






