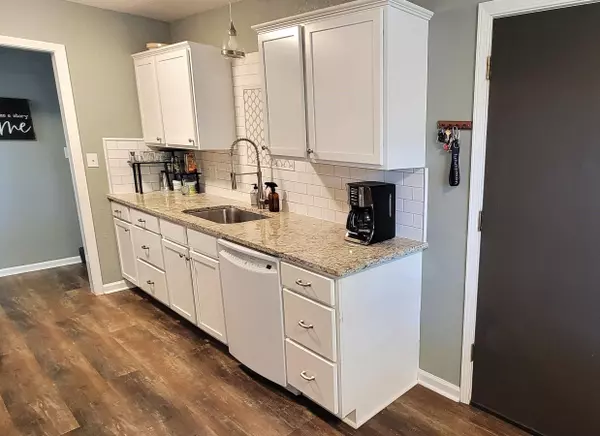$235,000
$235,000
For more information regarding the value of a property, please contact us for a free consultation.
4 Beds
2 Baths
1,986 SqFt
SOLD DATE : 11/07/2024
Key Details
Sold Price $235,000
Property Type Single Family Home
Sub Type Single Family Onsite Built
Listing Status Sold
Purchase Type For Sale
Square Footage 1,986 sqft
Price per Sqft $118
Subdivision Settlers
MLS Listing ID SCK645242
Sold Date 11/07/24
Style Ranch
Bedrooms 4
Full Baths 2
Total Fin. Sqft 1986
Originating Board sckansas
Year Built 1975
Annual Tax Amount $3,169
Tax Year 2023
Lot Size 9,583 Sqft
Acres 0.22
Lot Dimensions 9583
Property Description
Welcome to this stunning home, nestled in a quiet neighborhood, that features three bedrooms and two full baths upstairs. The basement boasts a versatile bonus room, a spacious family room, a large bedroom, and a generous storage area. Step outside to discover your own private oasis in the fully fenced backyard, complete with a patio area ideal for gatherings. Enjoy warm summer days in the above-ground swimming pool, surrounded by beautiful trees that offer plenty of shade. This home perfectly blends comfort, style, and outdoor enjoyment. Don't miss out on this opportunity to live in a peaceful setting with all the space you need!
Location
State KS
County Sedgwick
Direction From K-15 and Rock. Go north on Rock Rd to Pioneer Pl, turn right on Frontier to home.
Rooms
Basement Finished
Kitchen Range Hood, Electric Hookup, Granite Counters
Interior
Interior Features Ceiling Fan(s), Partial Window Coverings, Wood Laminate Floors
Heating Forced Air, Gas
Cooling Central Air, Electric
Fireplaces Type One, Living Room, Wood Burning
Fireplace Yes
Appliance Dishwasher, Disposal, Range/Oven
Heat Source Forced Air, Gas
Laundry In Basement, Separate Room, 220 equipment
Exterior
Parking Features Attached, Opener
Garage Spaces 2.0
Utilities Available Sewer Available, Gas, Public
View Y/N Yes
Roof Type Composition
Street Surface Paved Road
Building
Lot Description Standard
Foundation Full, Day Light
Architectural Style Ranch
Level or Stories One
Schools
Elementary Schools Mulvane/Munson
Middle Schools Mulvane
High Schools Mulvane
School District Mulvane School District (Usd 263)
Read Less Info
Want to know what your home might be worth? Contact us for a FREE valuation!

Our team is ready to help you sell your home for the highest possible price ASAP






